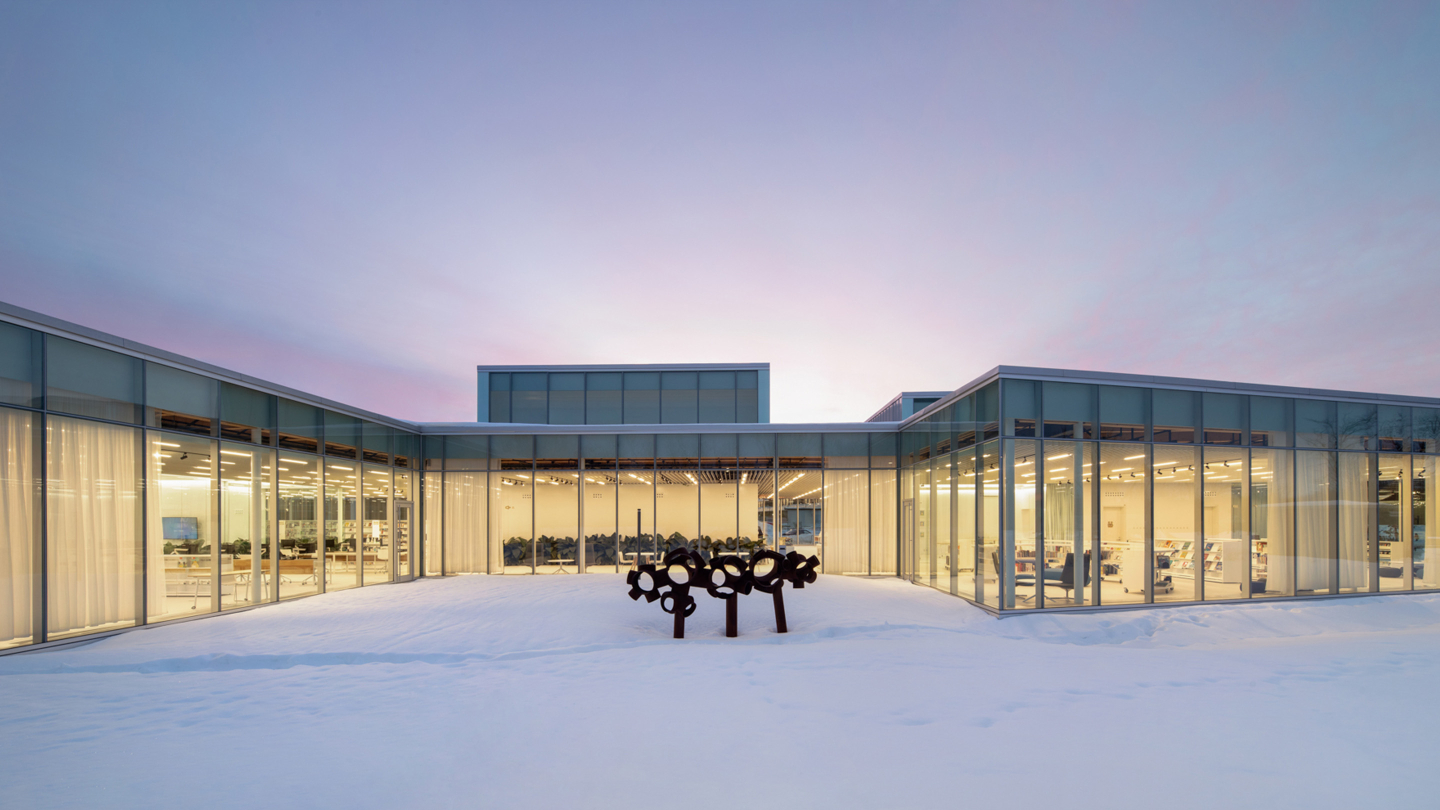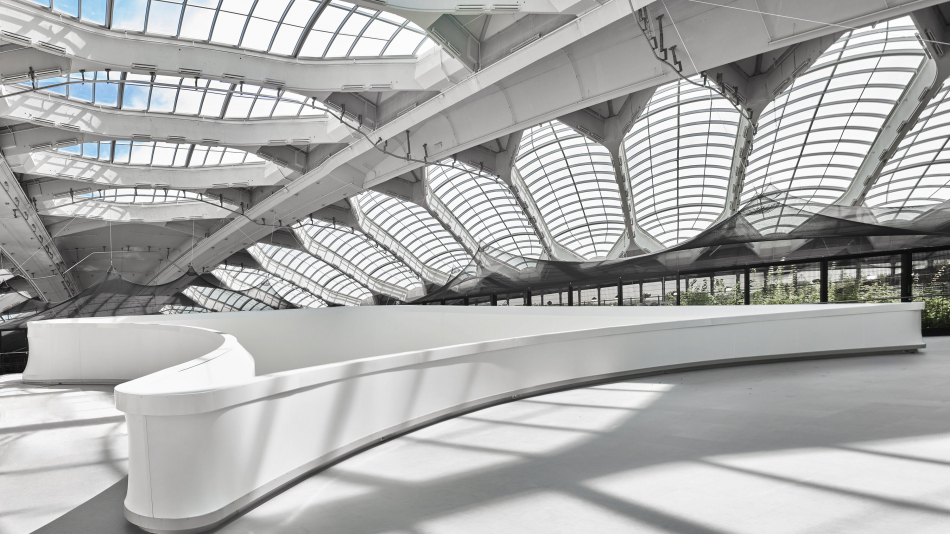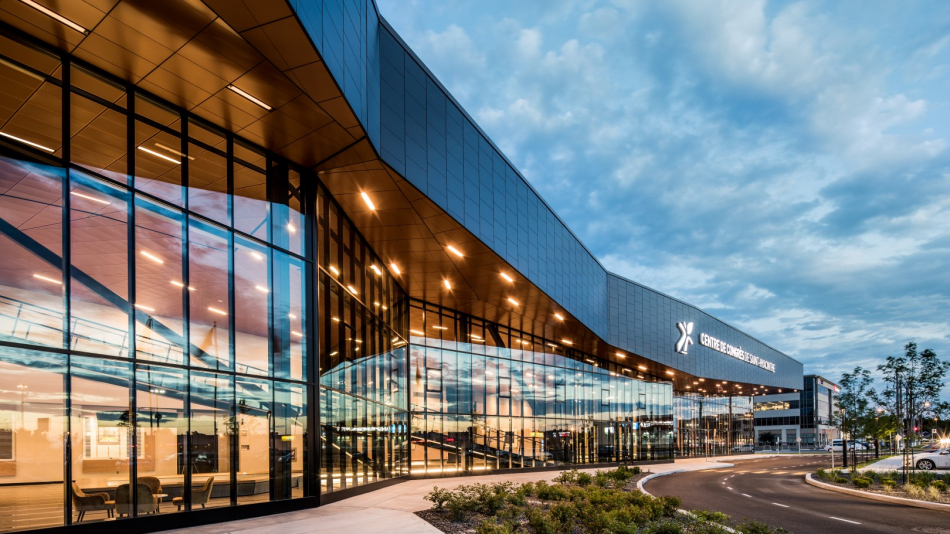Three structural and technical cores are strategically located in the building, each associated with a particular activity. The workrooms along the north side benefit from a quiet environment and diffused light. On the southern side, administration areas border an outdoor play area. The multipurpose room in the eastern core is part of the continuity of a new urban square and acts as the cultural showcase. The fluid space between the cores is devoted to strolling and discussion, as well as creative and demonstration activities.
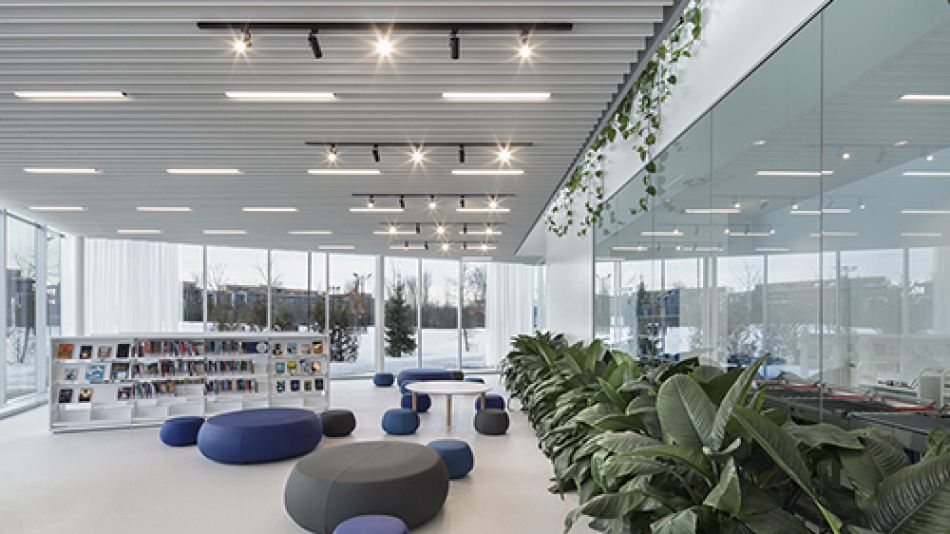

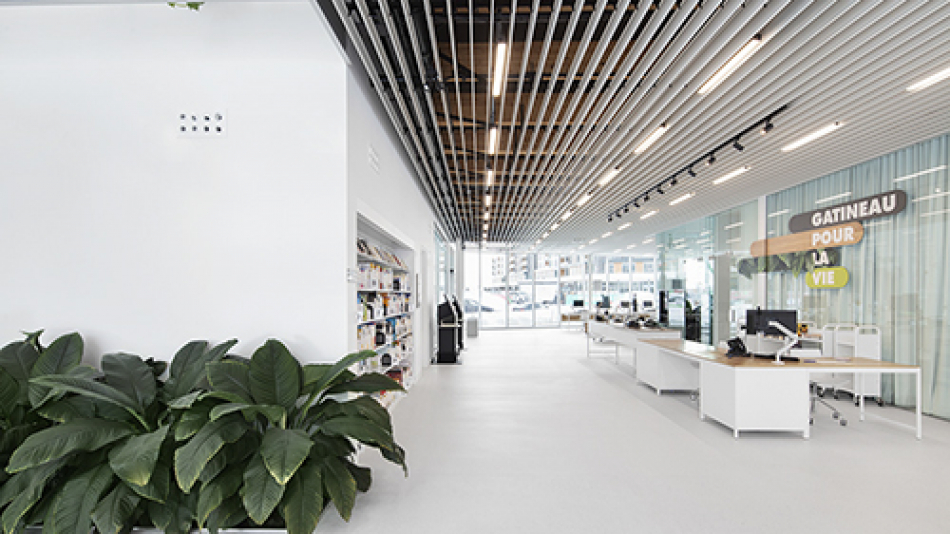

The integration of natural elements such as vegetation, sunlight and airflow defines several indoor microcosms and contributes to the ecological character of the project. The planting of greenery on the periphery of the cores facilitates user orientation, and the permeability of the intermediary spaces contributes to passive ventilation strategies. The use of wood as a primary construction material (made visible in the beams of the ceiling) celebrates a local natural resource and reinforces the sense of belonging to the territory.
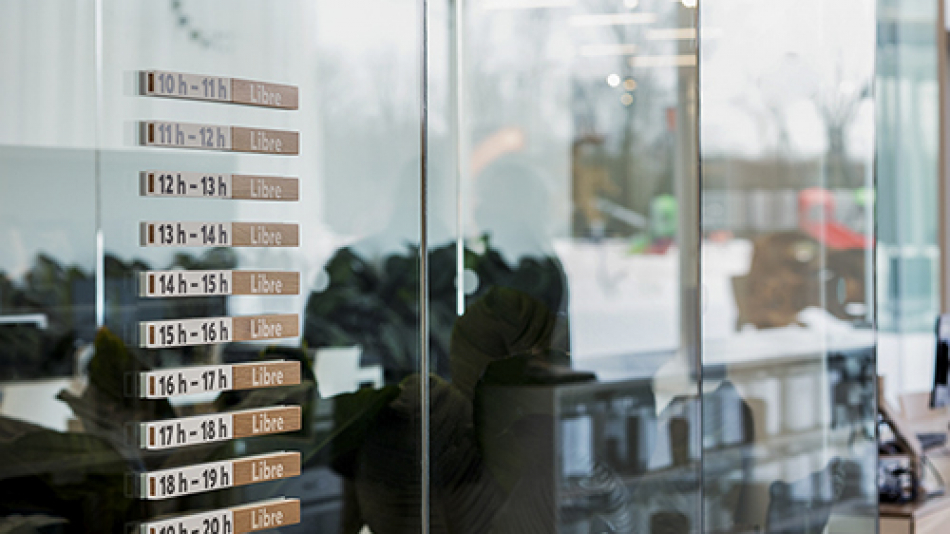
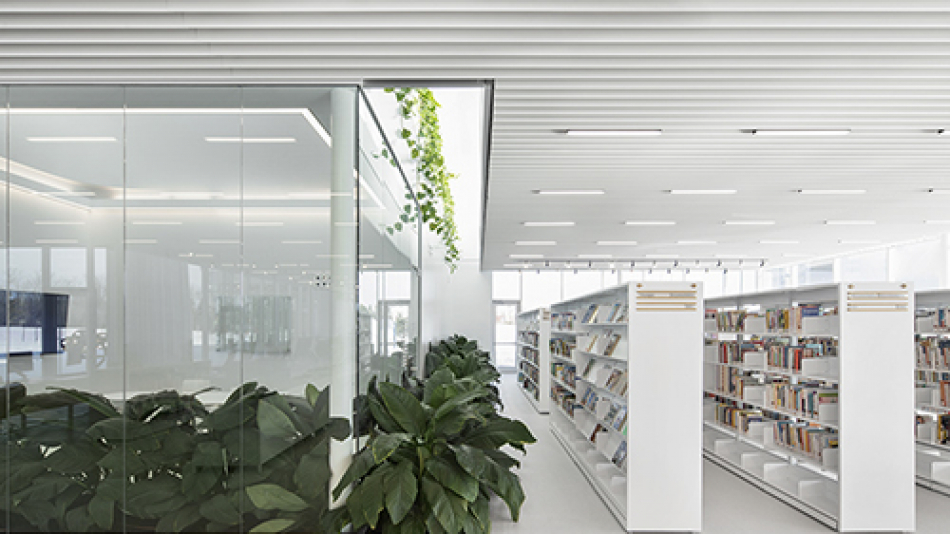
Between the building and the neighbouring forest, a work by Québécois artist Michel de Broin draws inspiration from local botanical and literary heritage.
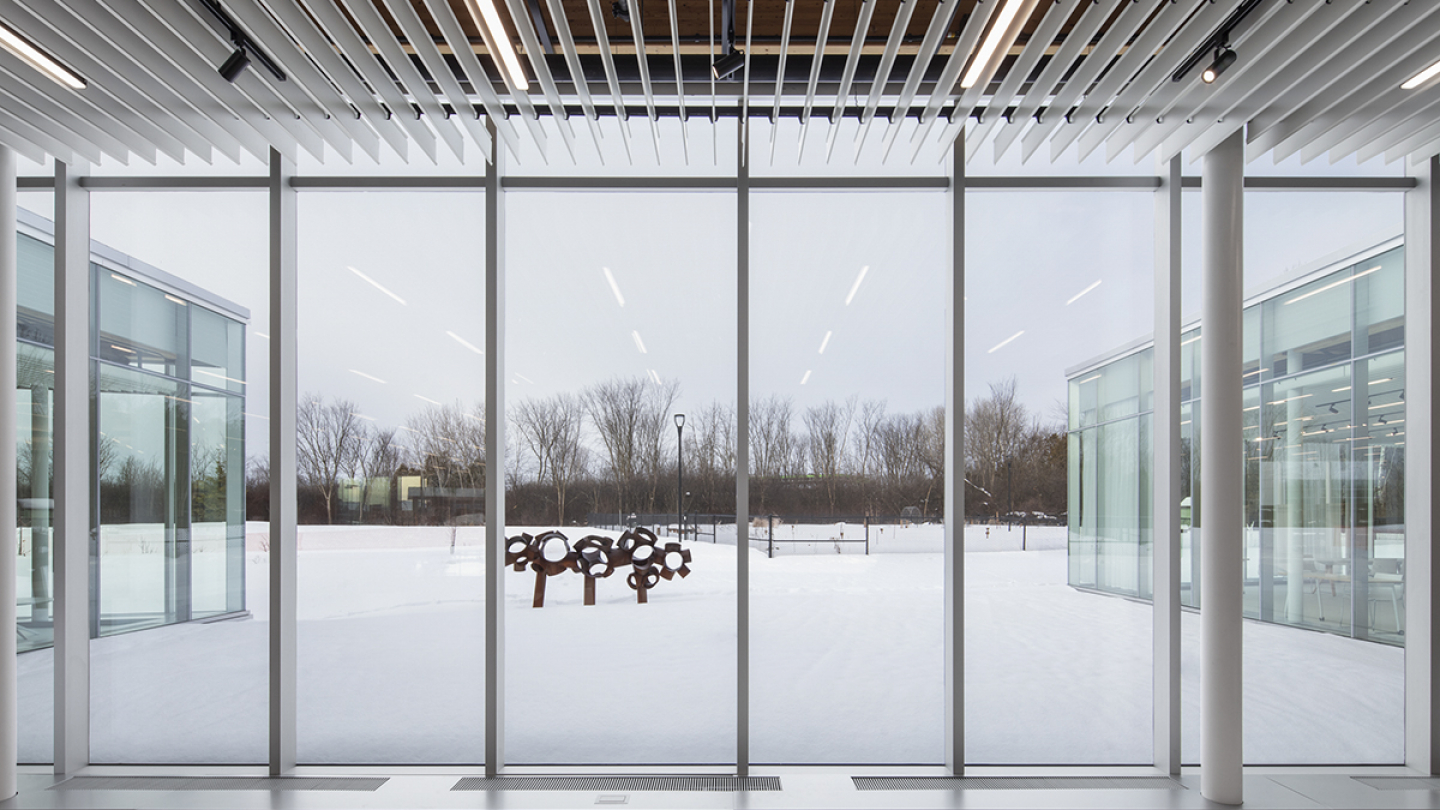
Photo credit: Adrien Williams
