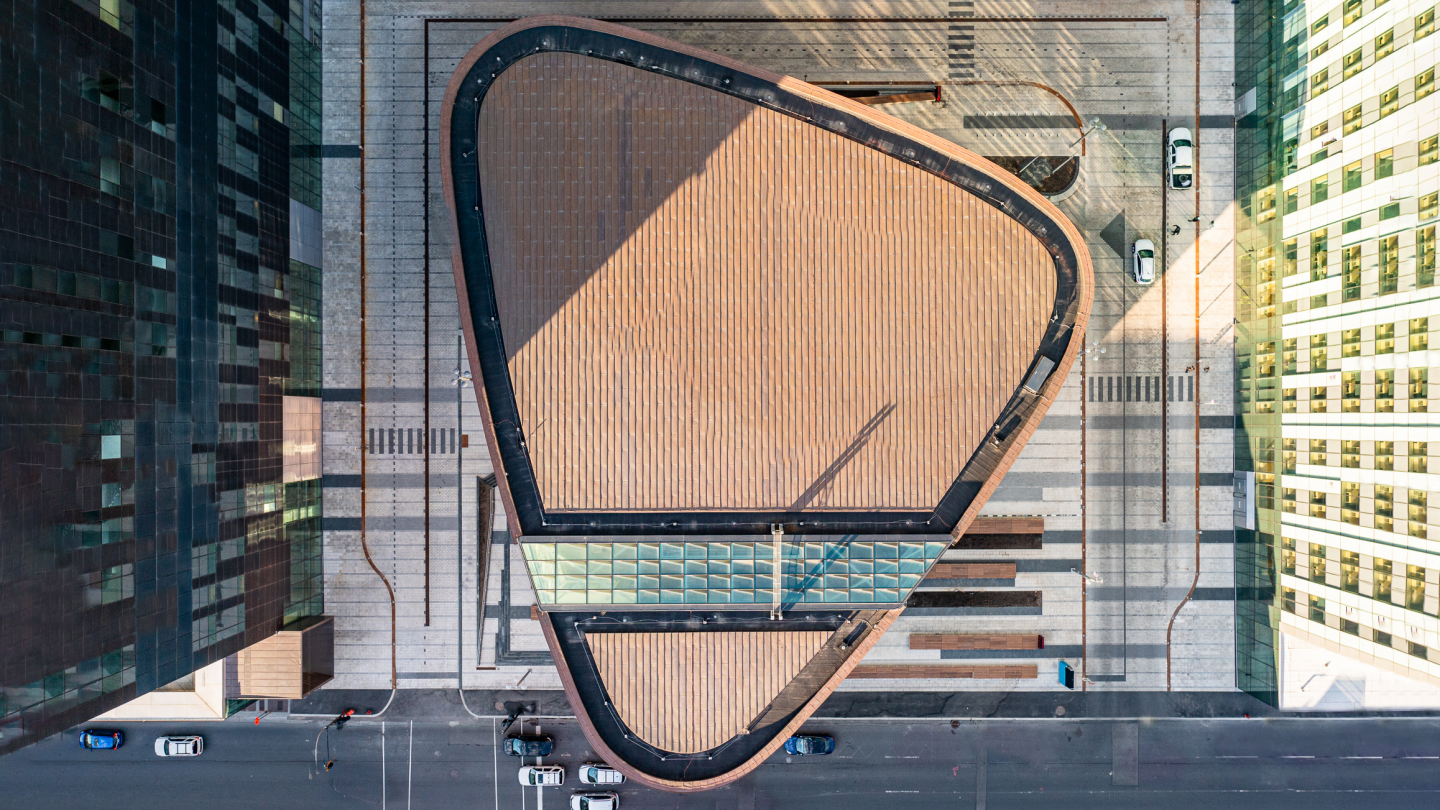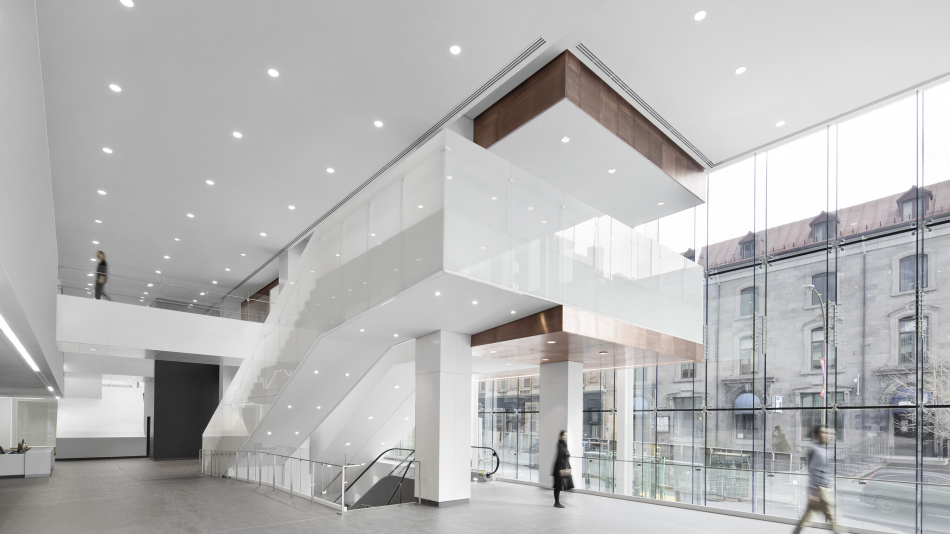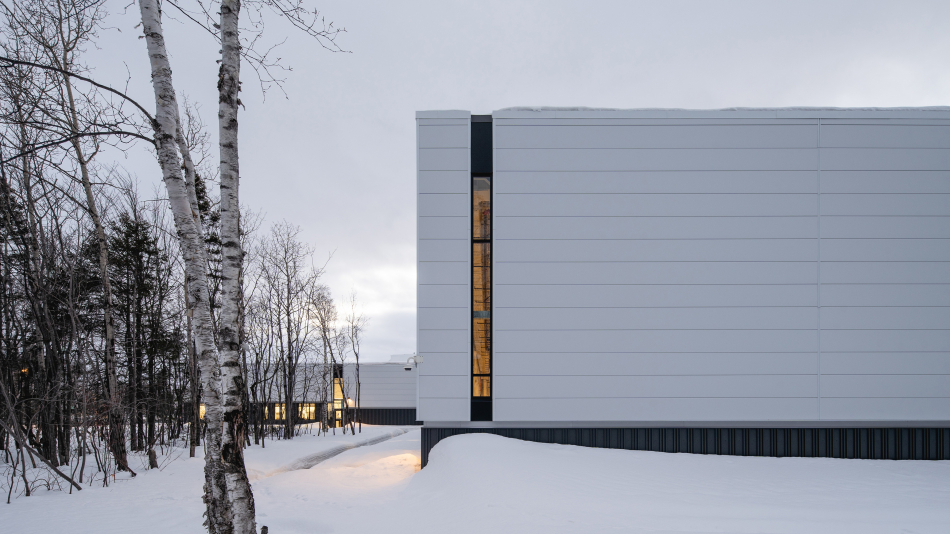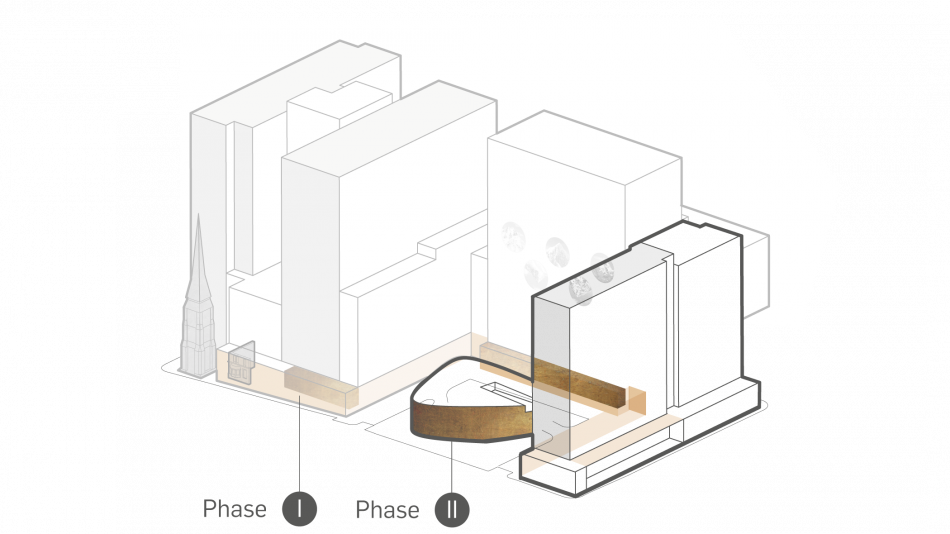
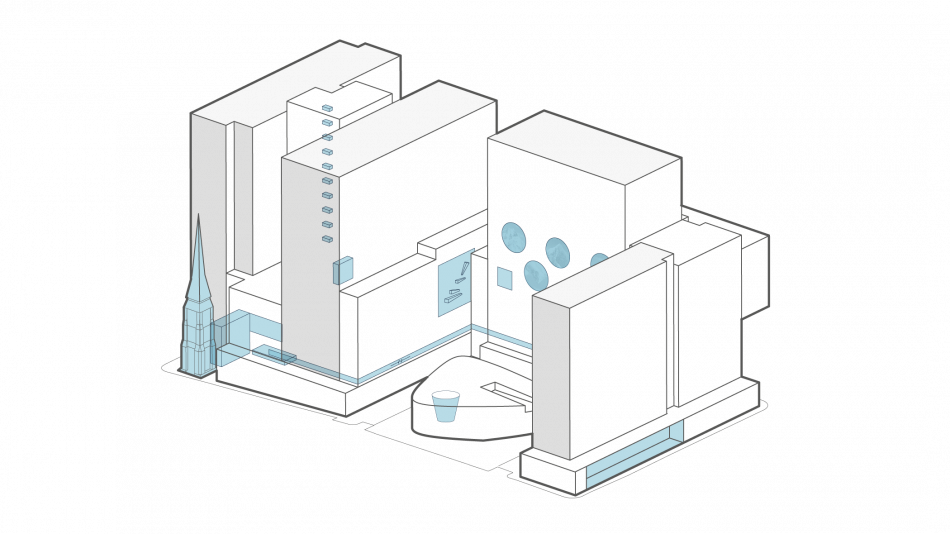
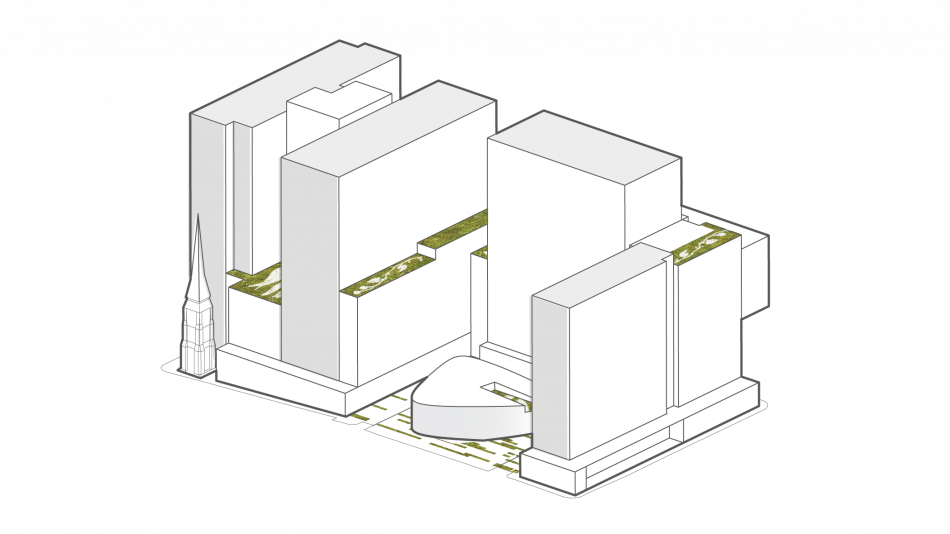
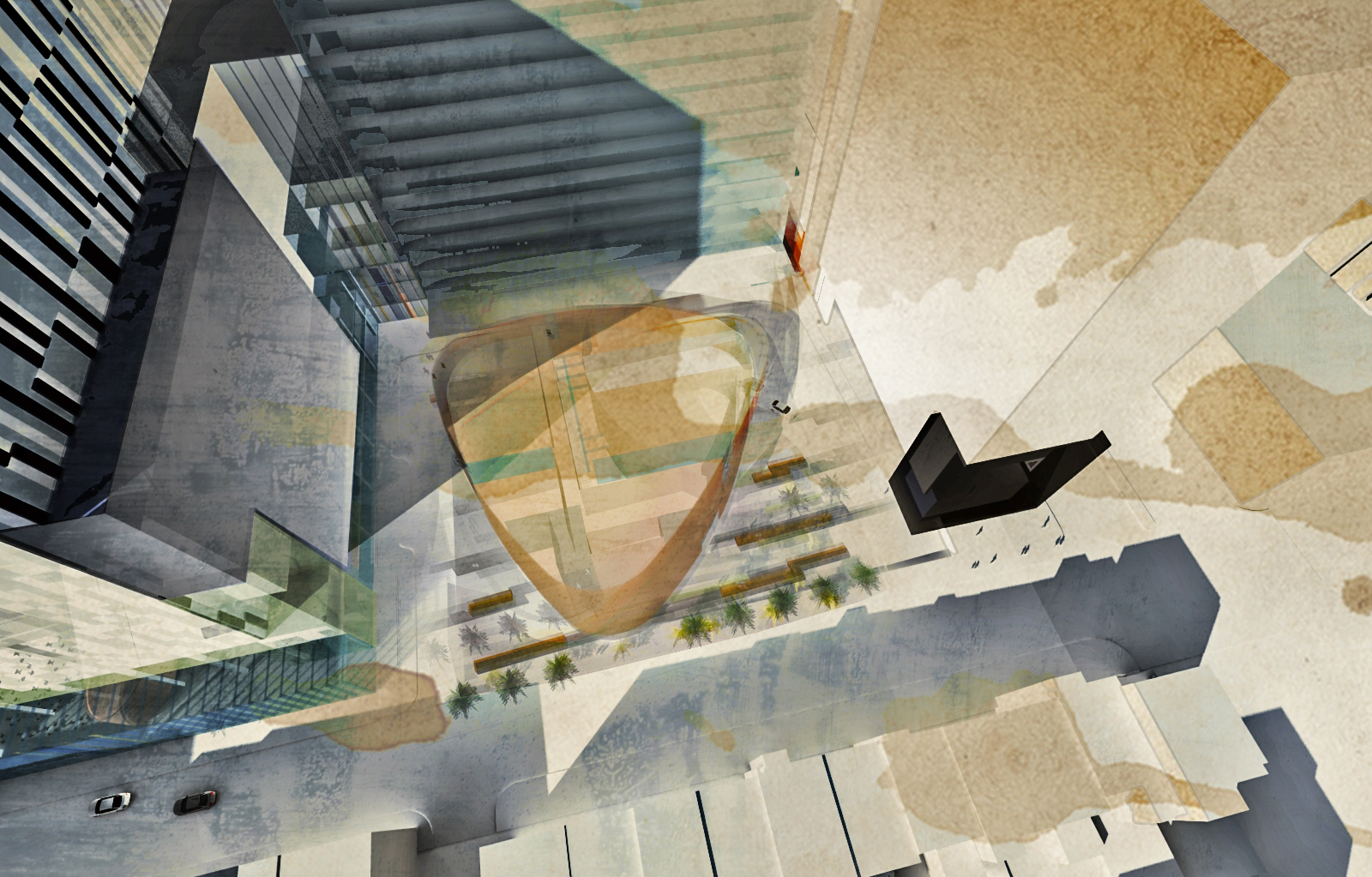
A series of distinctive architectural objects, including the auditorium, the Saint-Sauveur Steeple, the Maison Garth, the Space of Contemplation, and the library delineate the urban interface with the city along Saint-Denis street. An esplanade garden at the heart of the project surrounds the auditorium, renamed "amphithéâtre Pierre-Péladeau", and outlines the transition between the public sphere and the healthcare facilities. This area marks the main entrance to the site while emphasizing the cultural vocation of the project and its aim to welcome all visitors.
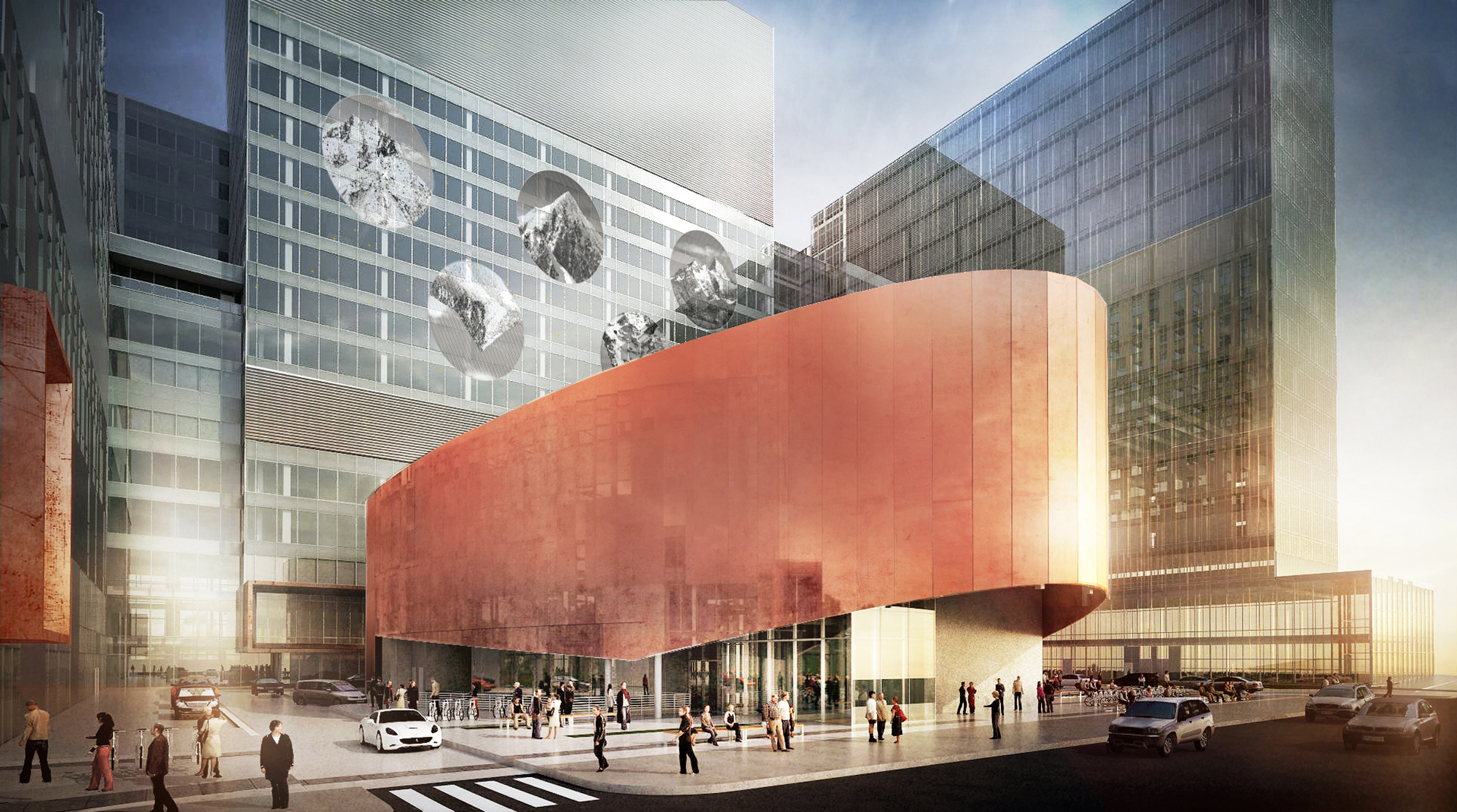
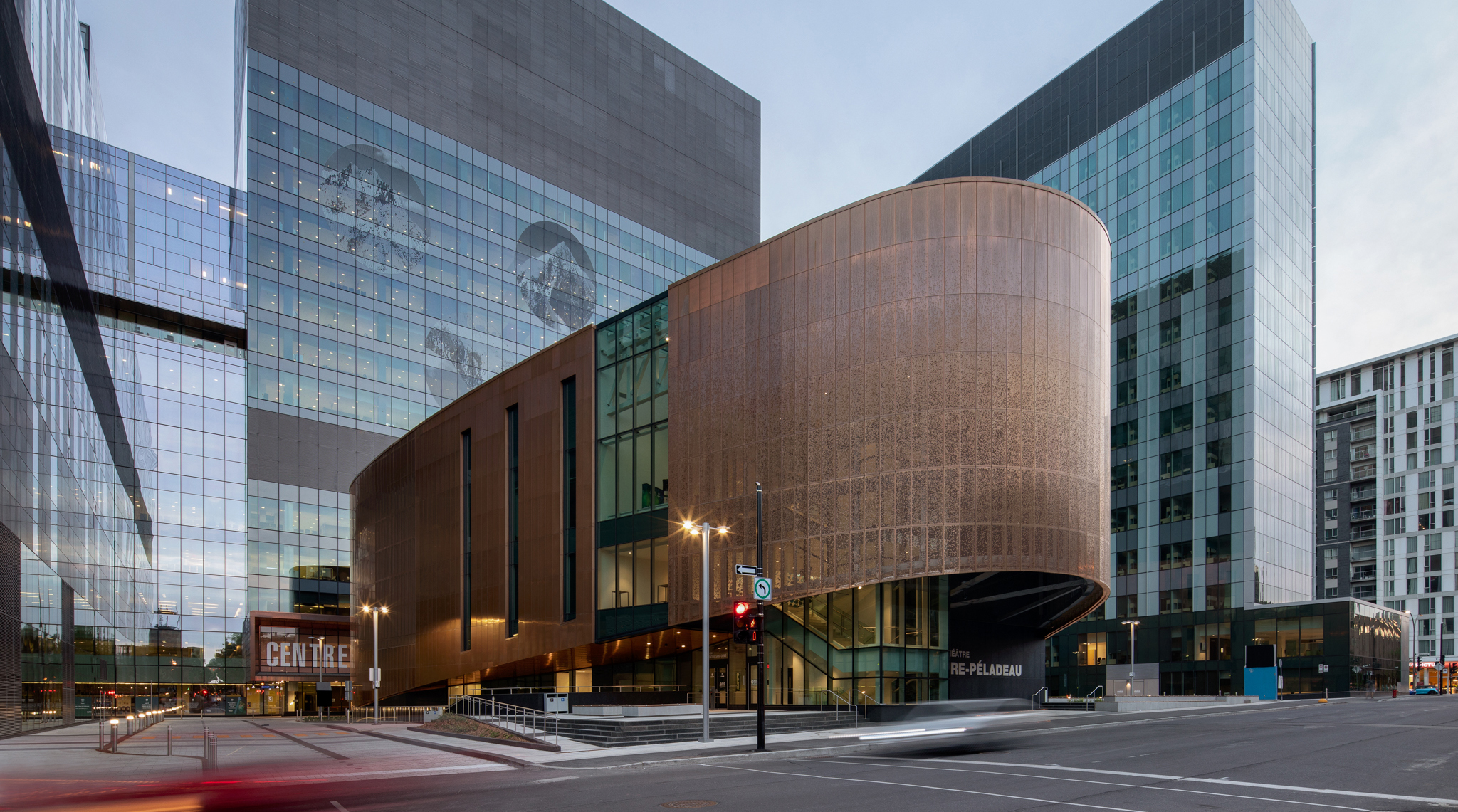
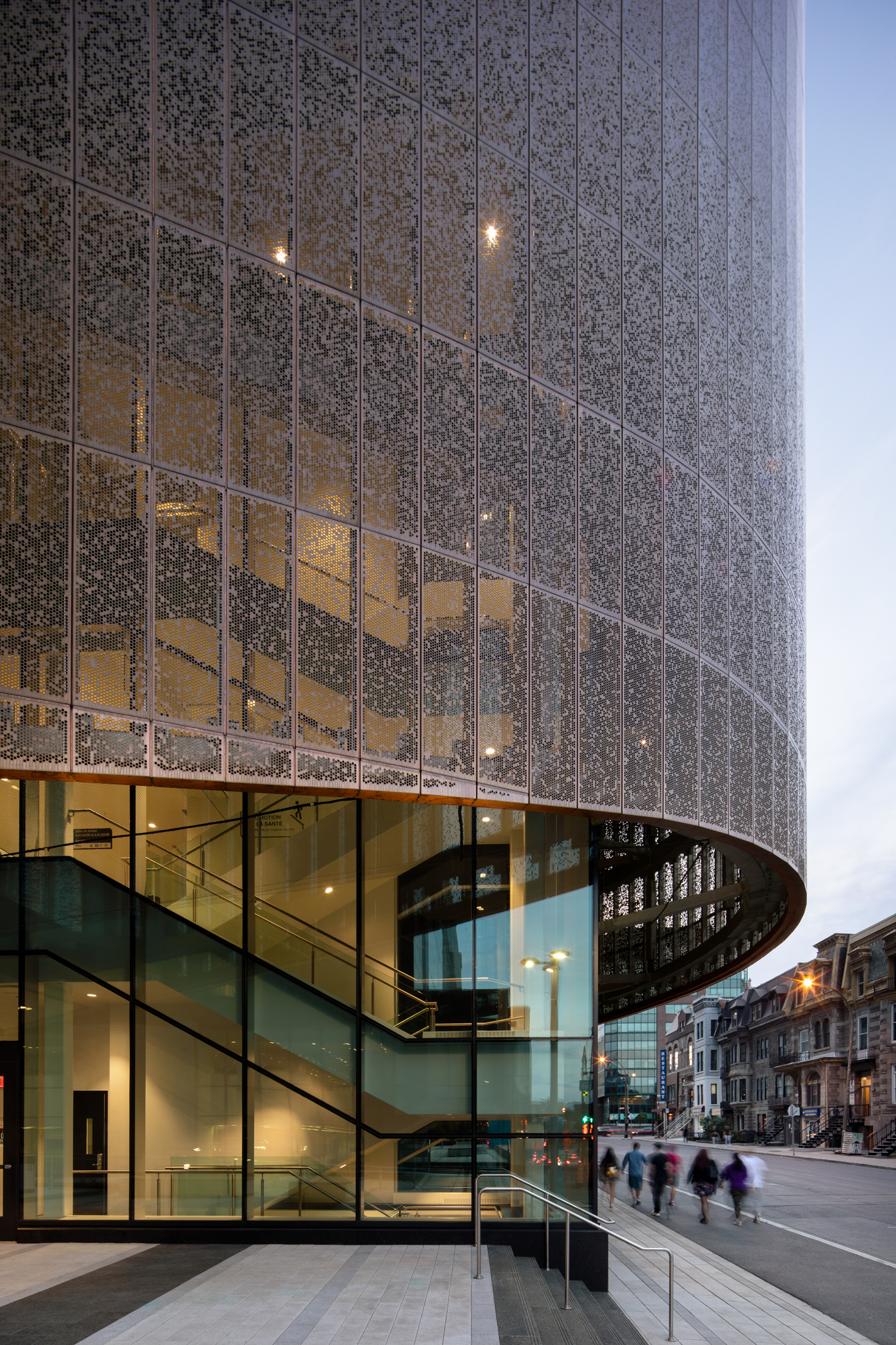
The auditorium was designed as a distinct volume characterized by its human-scale massing. It helps integrate the healthcare complex within its urban context by opening the site to the city and its community. The curved lines of the auditorium are the product of a design process developed through a series of sketches and mockups, stemming from studies of traffic flows. The resulting dynamic lines provide an invitation to wander through the site.
In a nod to a noble material characteristic of Montreal’s architectural heritage, the auditorium is clad in a copper skin matching the Passerelle over rue Sanguinet. The play of light through the perforations and the patina of the material mark the passage of time over days and years. Within the building, a 365-seat multi-purpose hall provides a space for conferences, performances and cultural events.
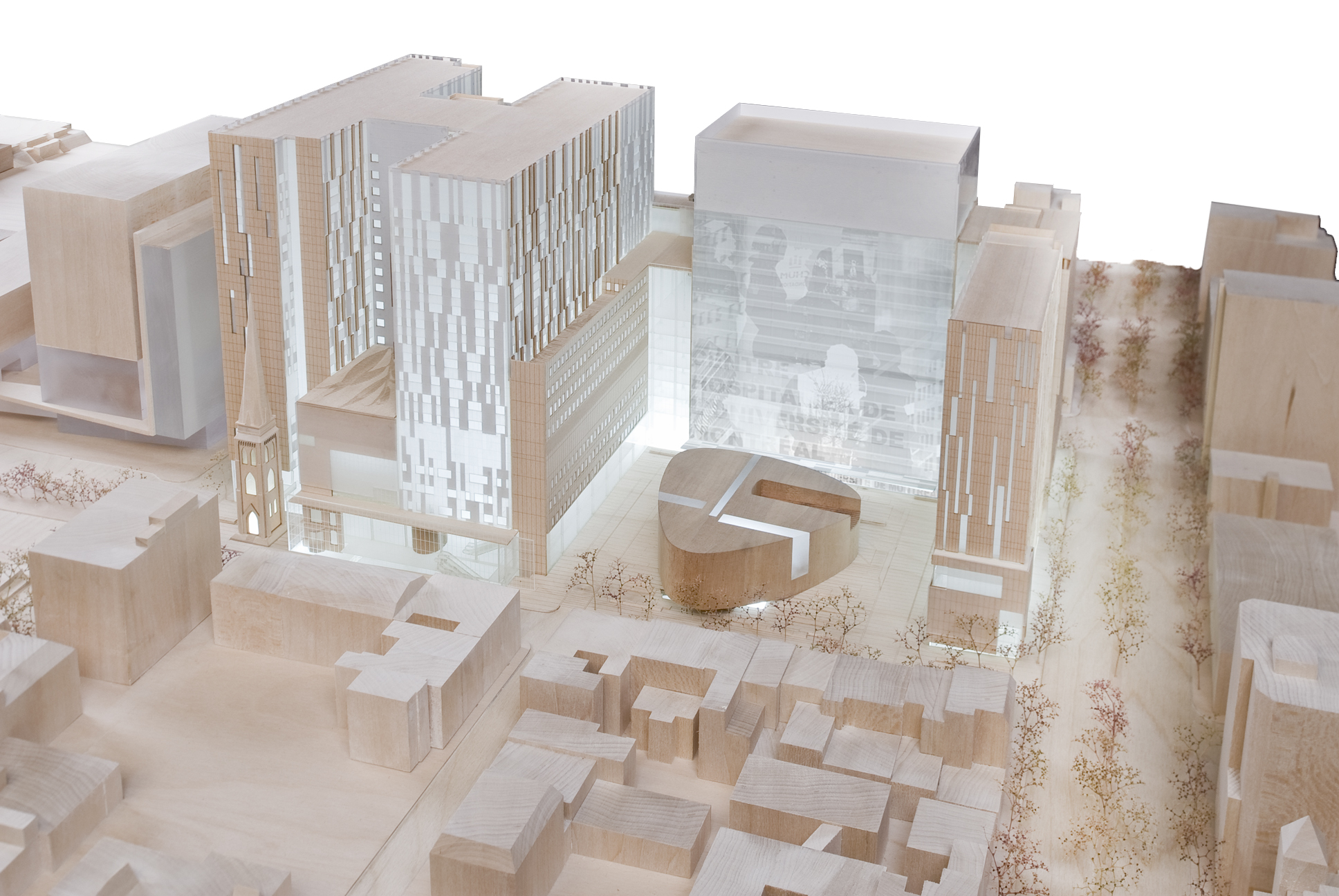
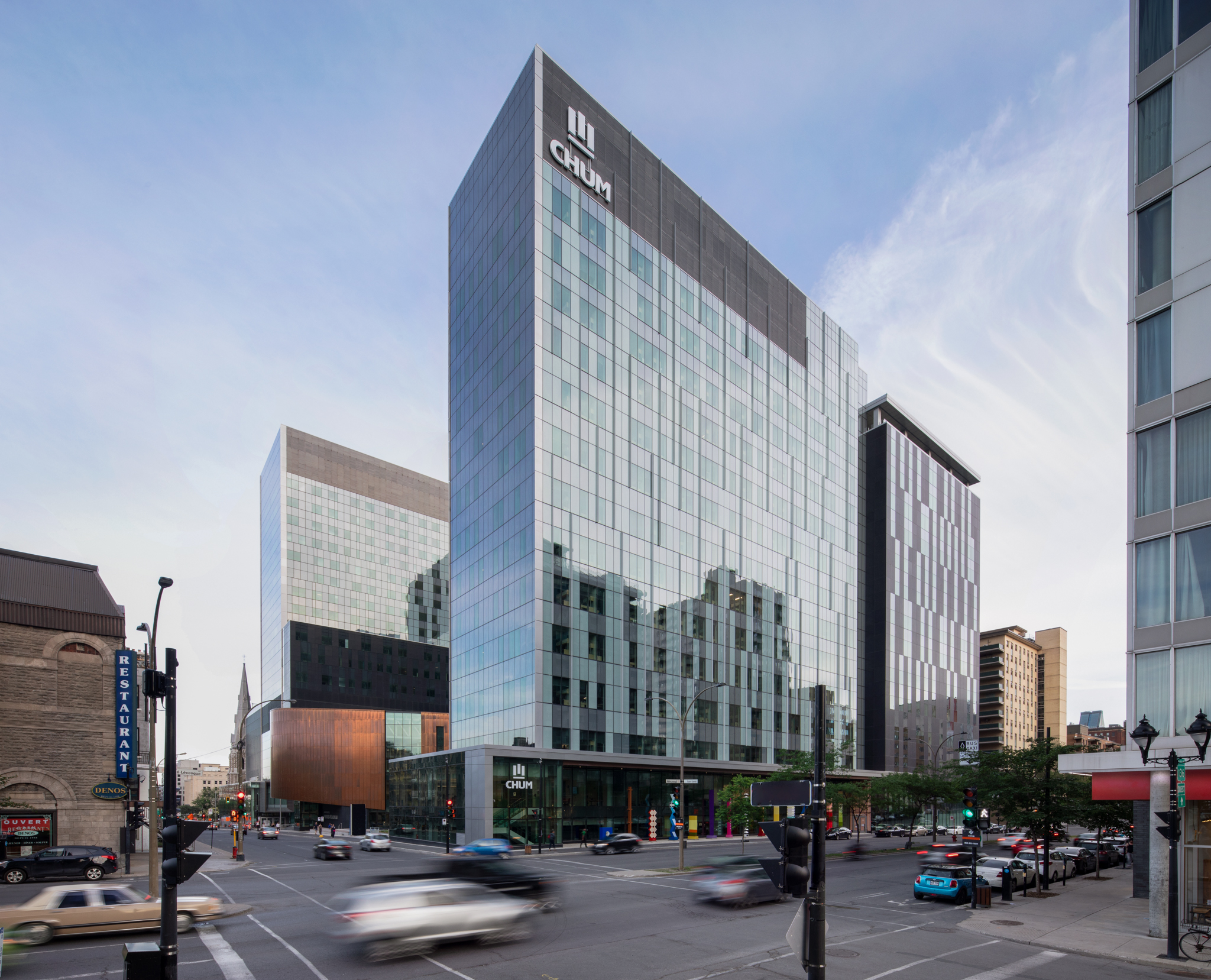
A series of 9 short films explore CHUM's construction site.
Photo credit : Adrien Williams + Olivier Gariépy
