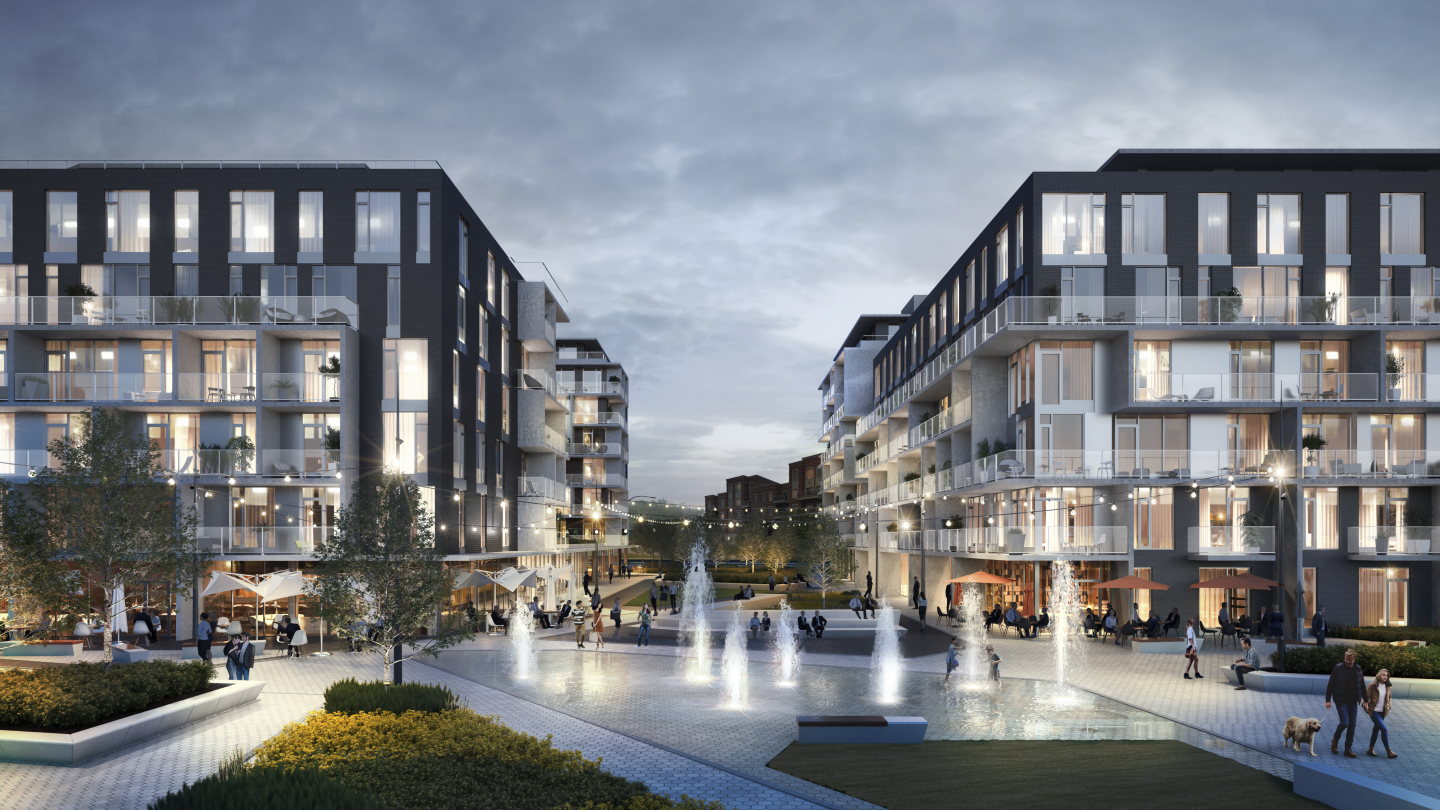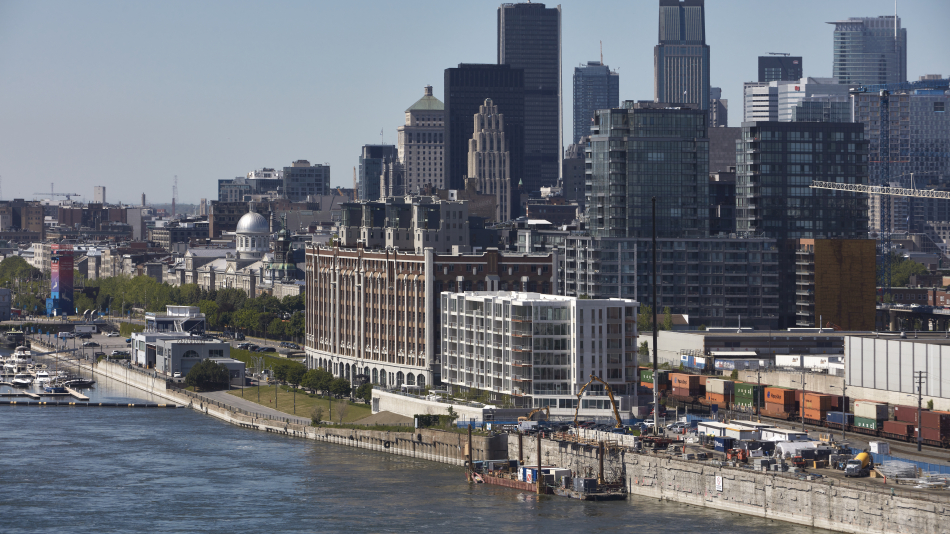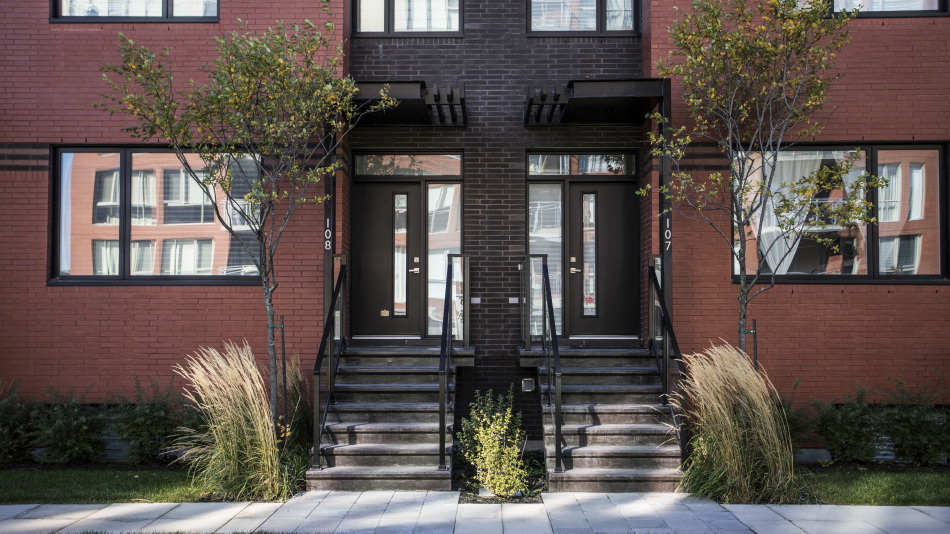The project, primarily aimed at families, uses the textured articulation of the building facades and the gradated heights to modulate density and maximize natural light to each unit.
The contemporary aesthetics’ materiality between masonry, metal, and wood become evidence of the depth and attention of the design. Complementary to the exterior, the units’ interiors feature high concrete ceilings, large windows, and sliding doors.
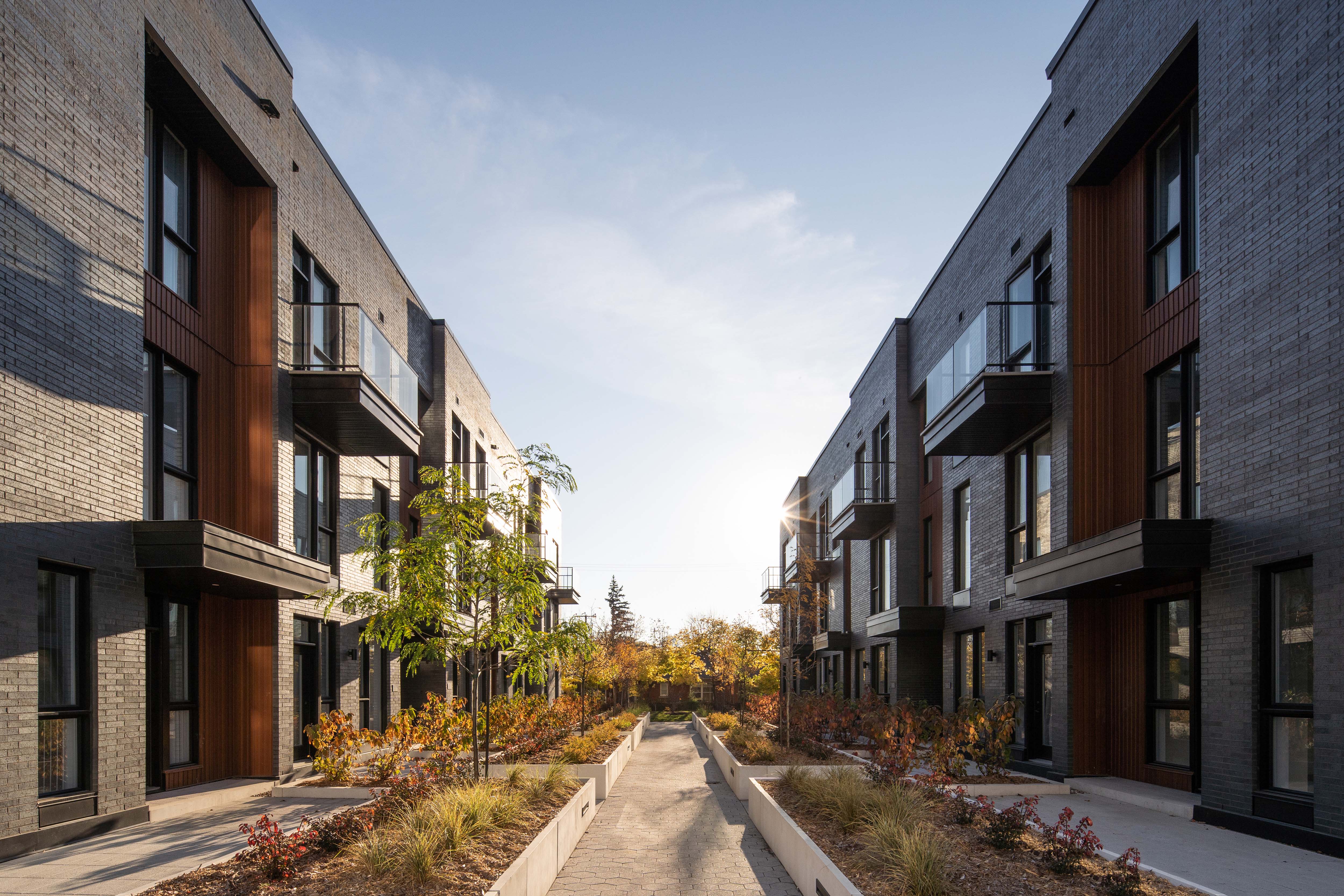
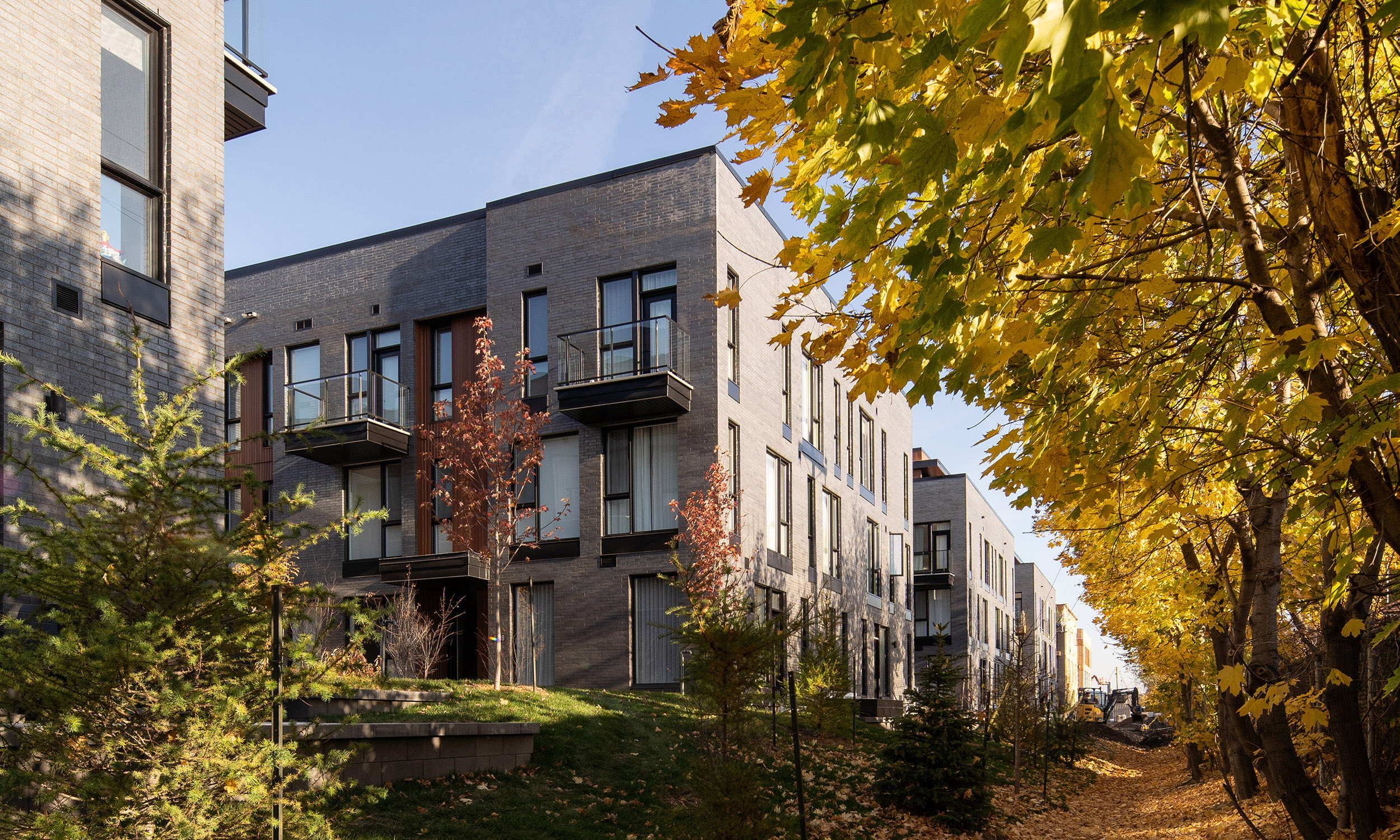
A dynamic landscape design connects the various nodes of the project, links them to a new public park, and to the extensive urban amenities such as cafés, restaurants, gyms and several multipurpose rooms as well as multiple outdoor programs such as a pool, a garden, and an orchard of fruit trees and shrubs.
An innovatively designed street allows pedestrians, cyclists, and cars to share the public space.
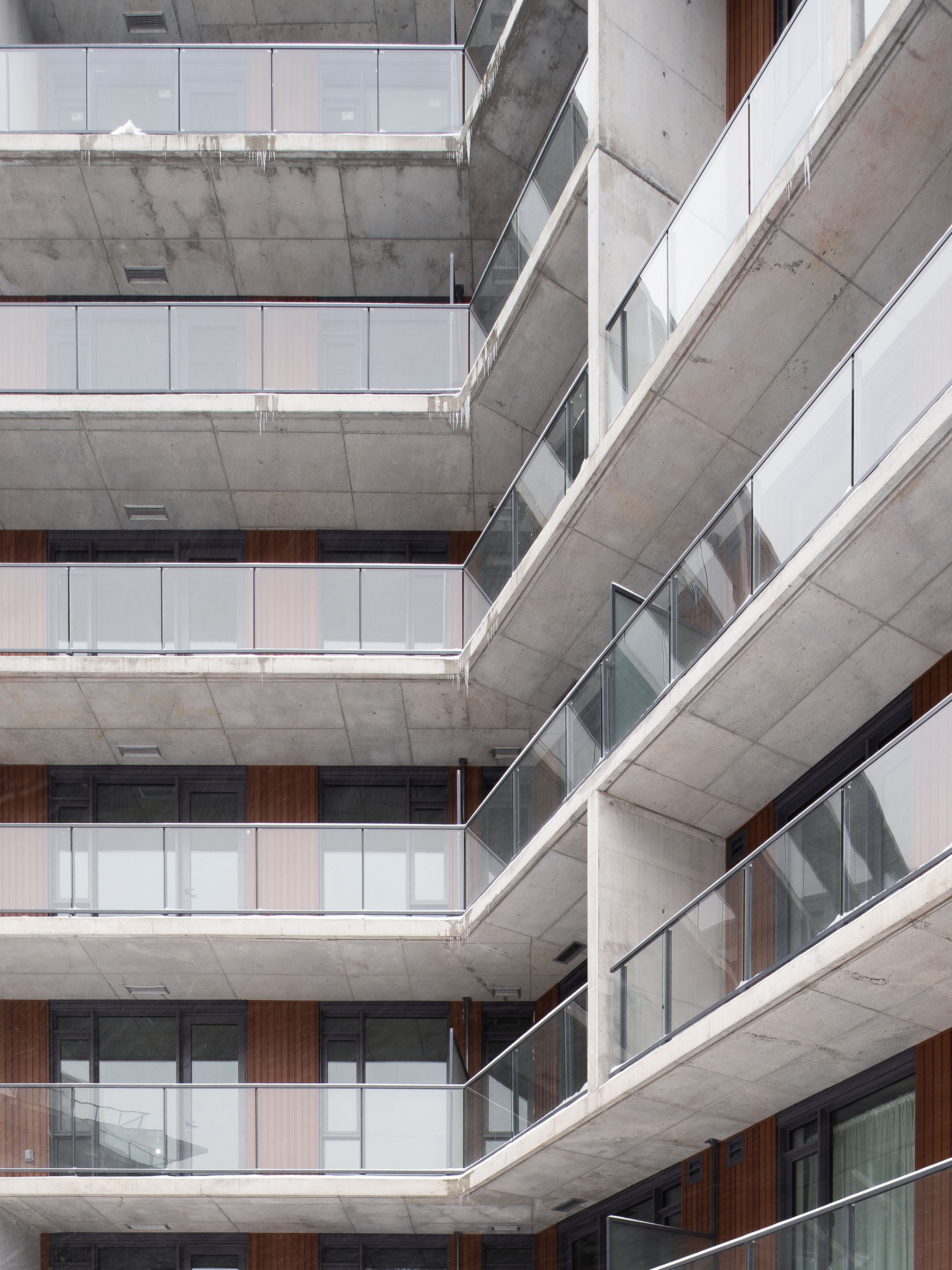
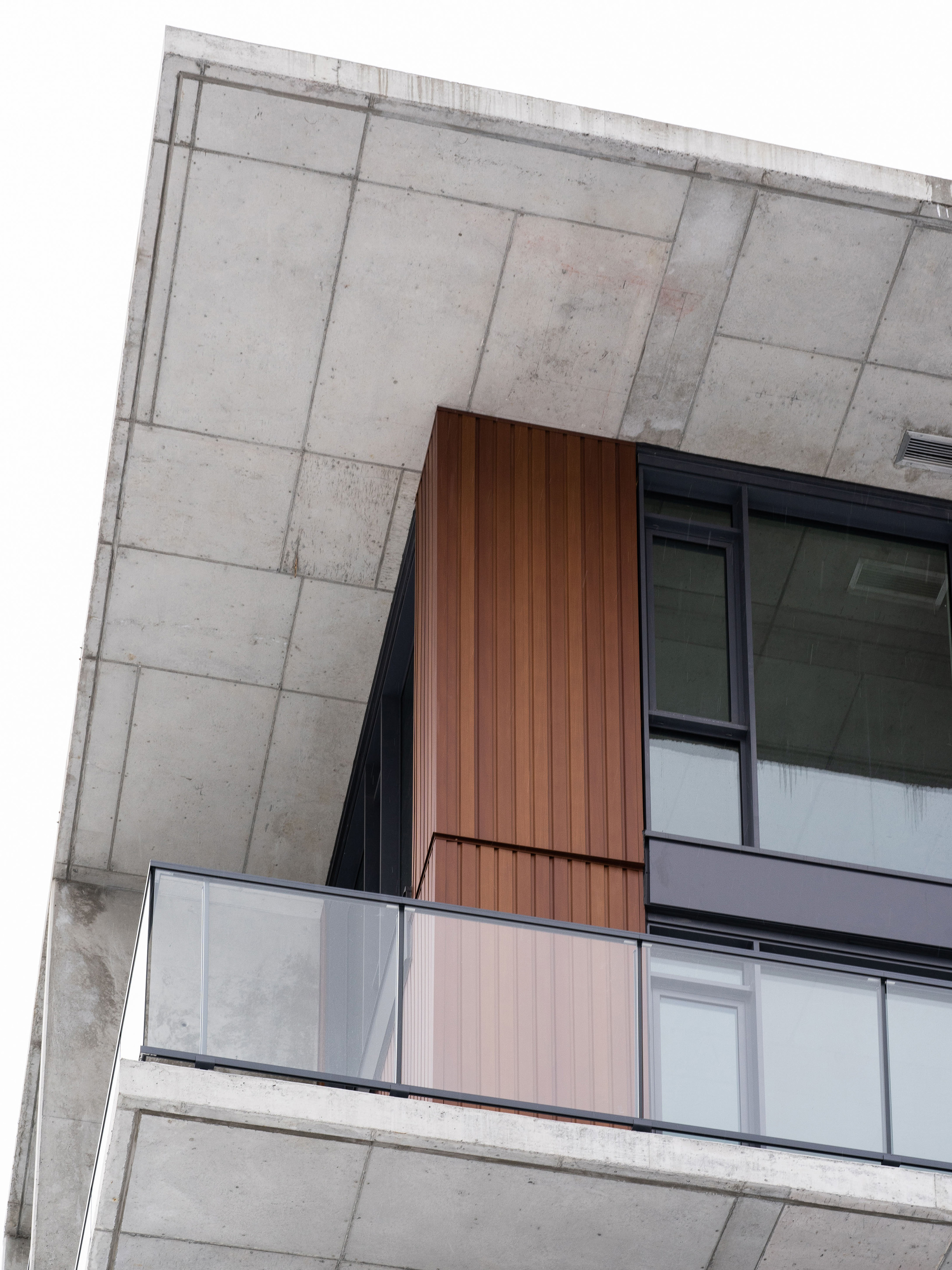
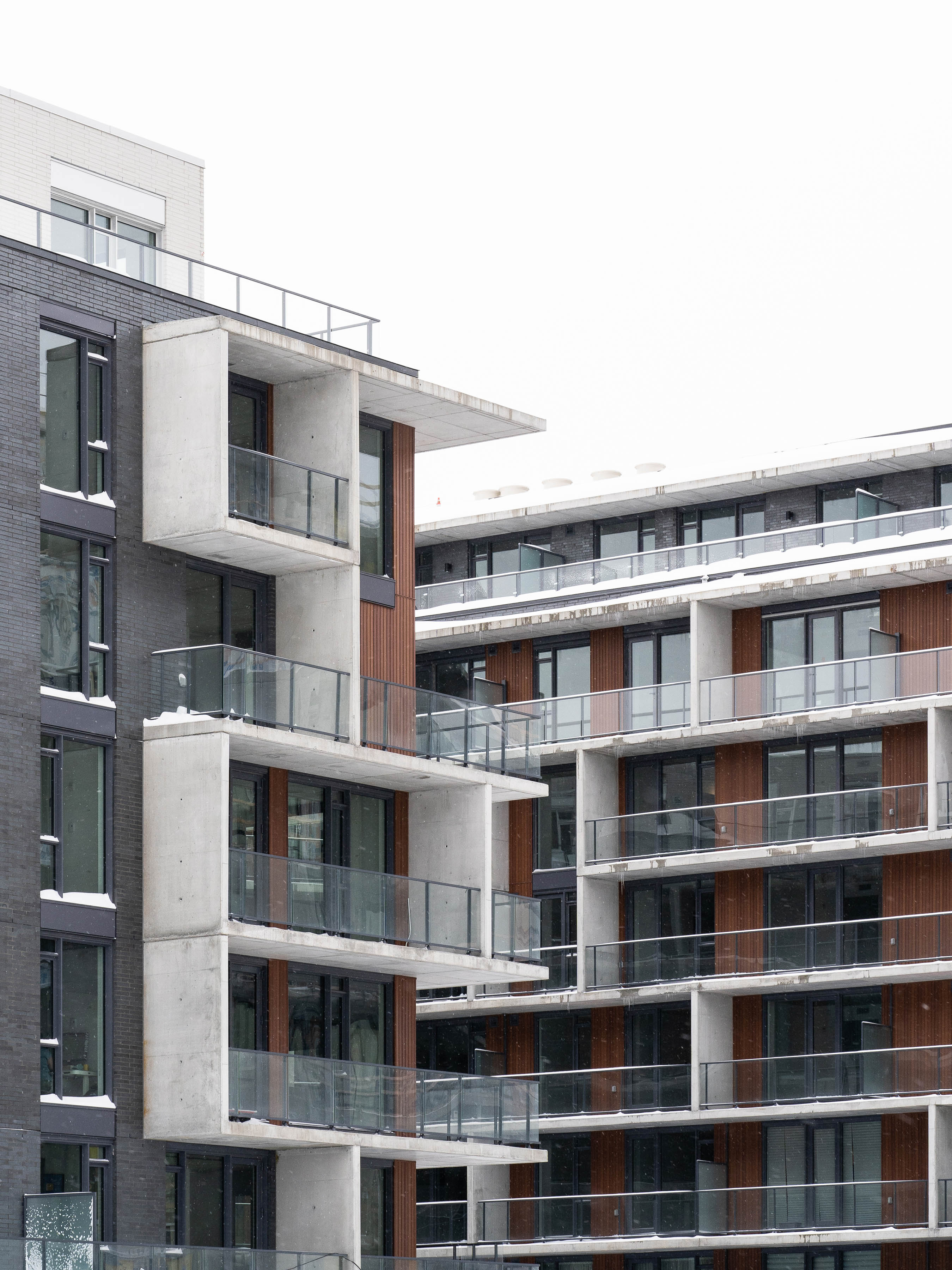
Photo credit: Raphaël Thibodeau
