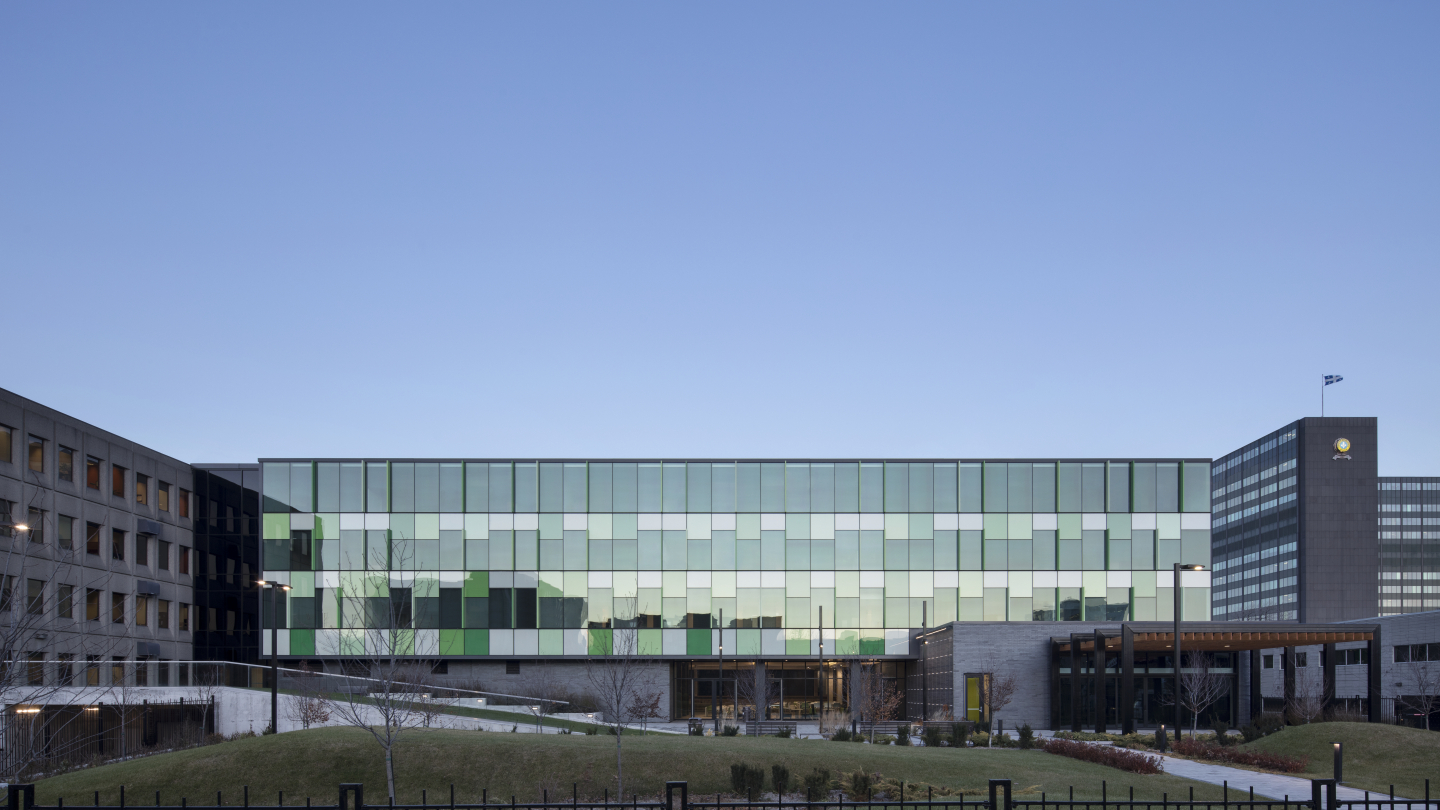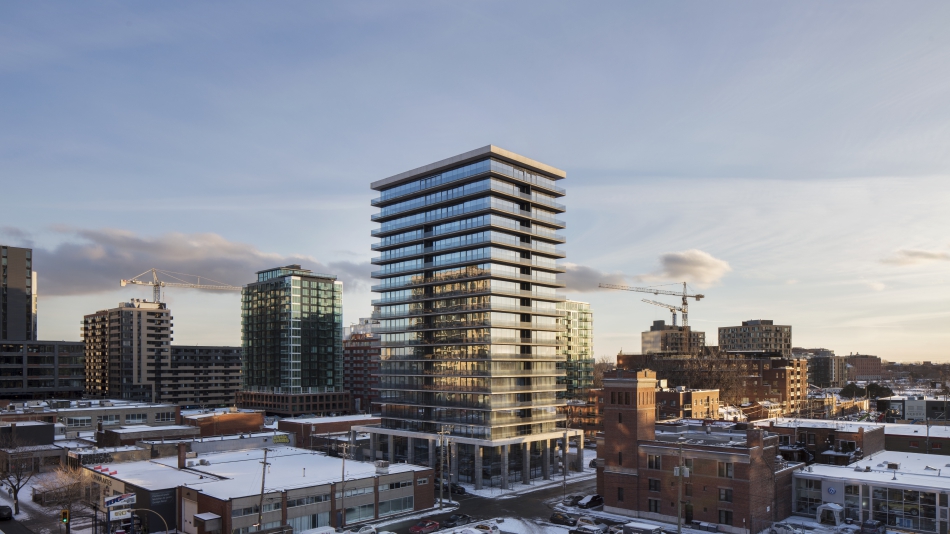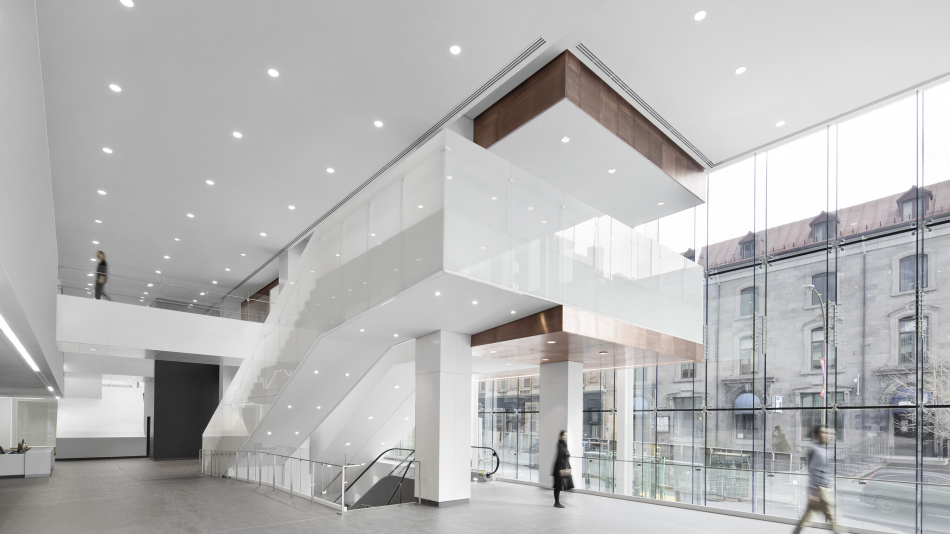Based on the longstanding tradition of exchange and dialogue in trade unions, the architecture revolved around the concept of assembly. With this in mind, conference rooms and meeting rooms were deployed around a vast gathering space within a central atrium.
Numerous existing offices were lacking natural light. The solution was to orient a first series towards the exterior, and a second series towards the atrium. Every office thus benefited from abundant daylight.
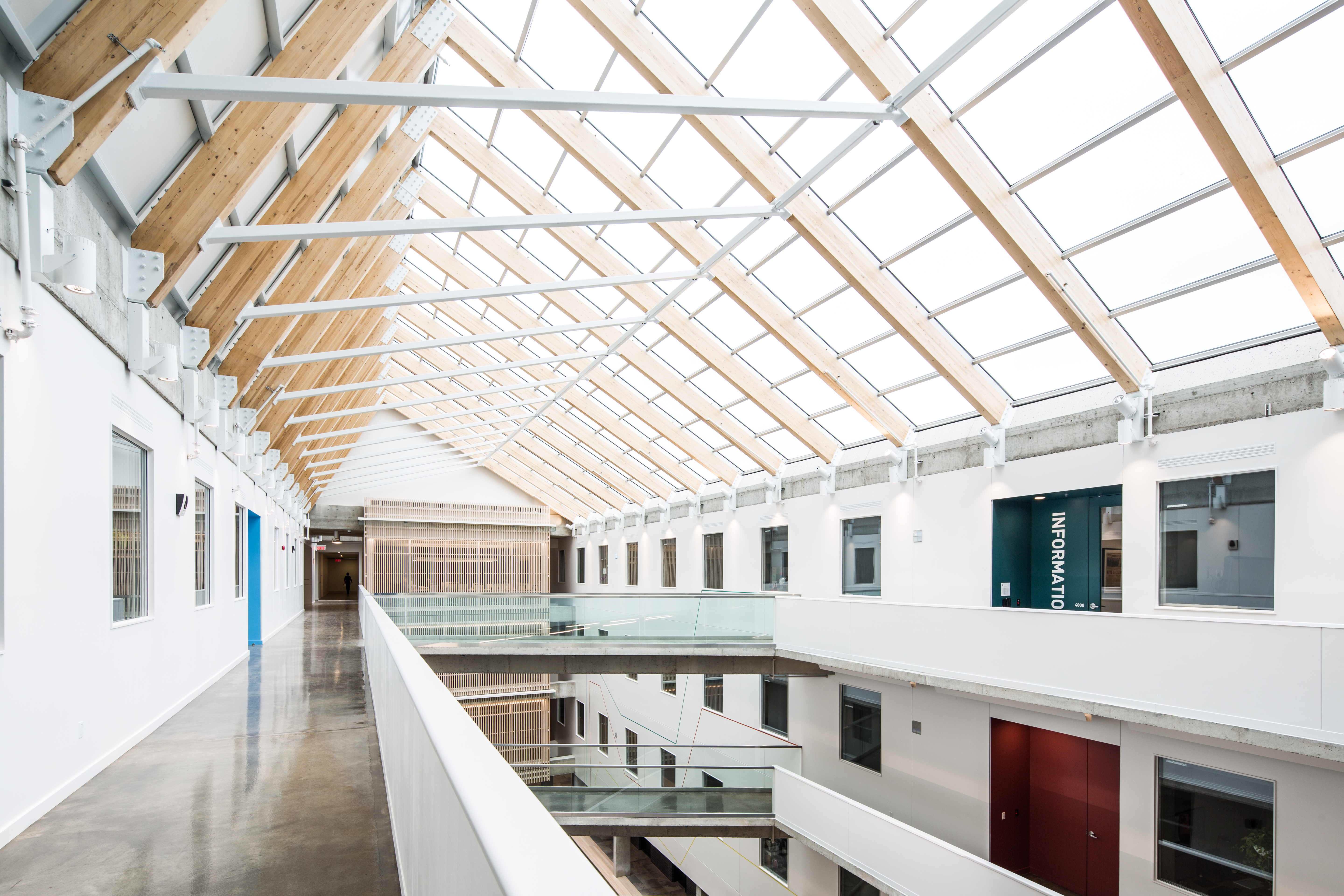
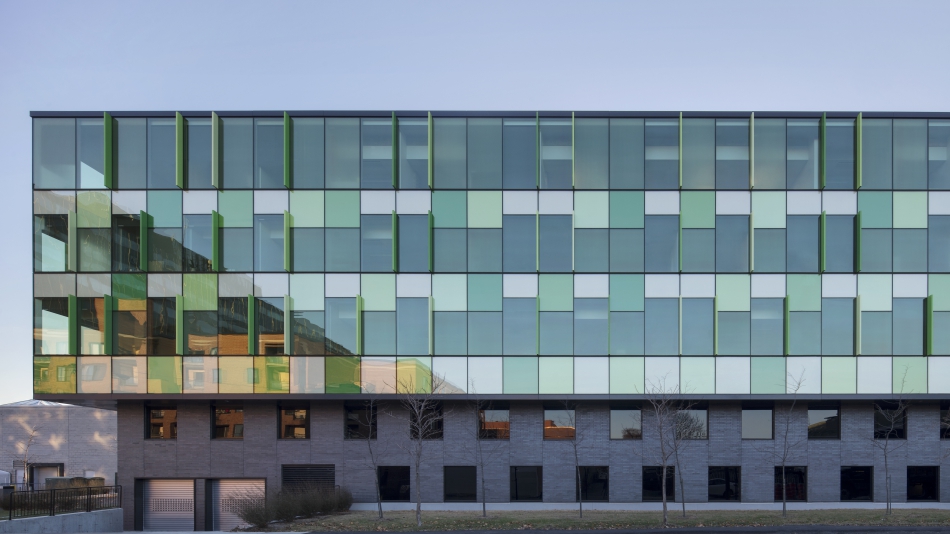
Given the expansion was to be built over the existing parking lot, a five-storey underground structure was added below the new wing to accommodate the extra parking requirements. This also opened up space on the ground-level to commission a park, providing the neighbourhood some much-needed green space and reducing the heat-island effect. The many sustainable strategies implemented earned the project a LEED silver rating.
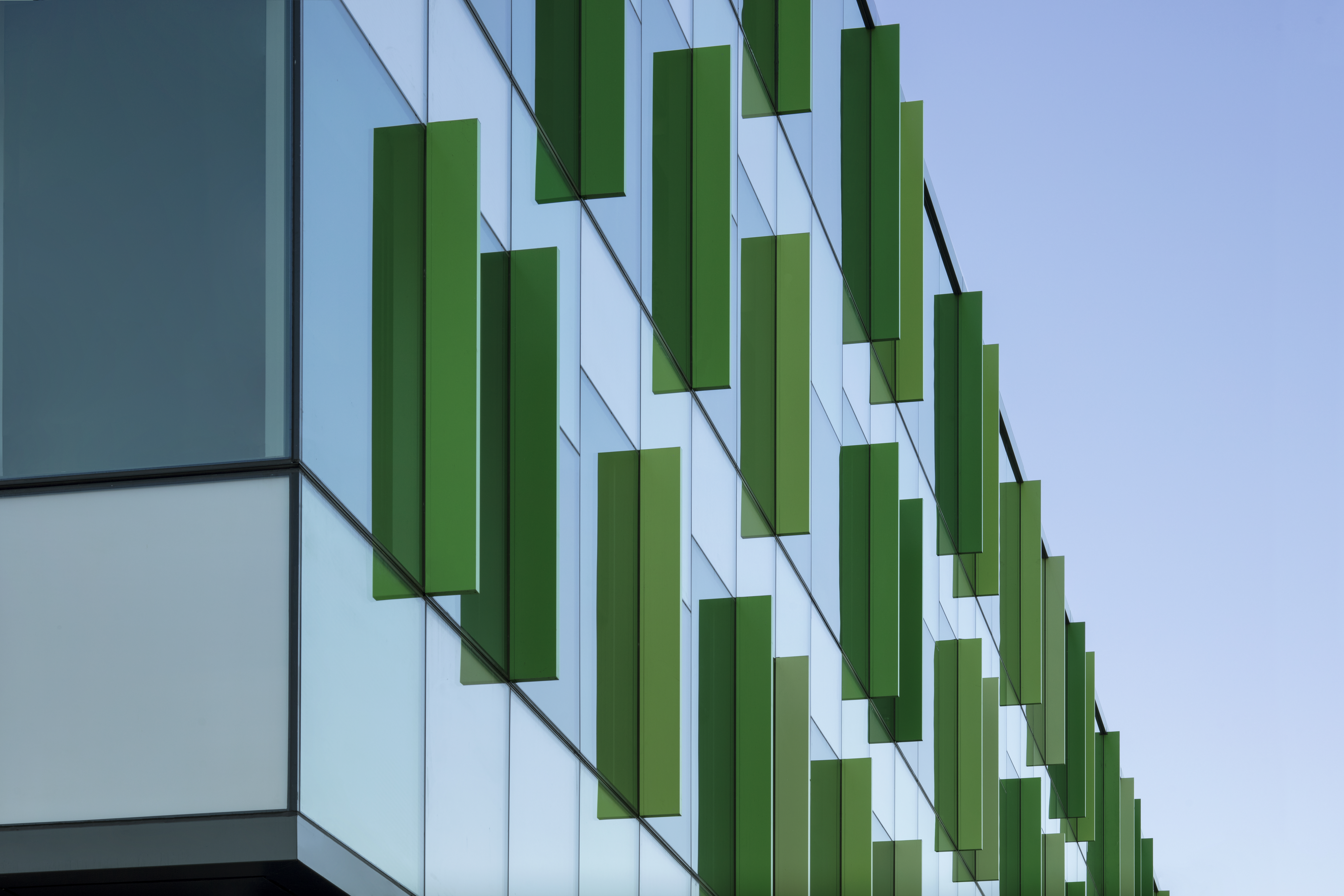
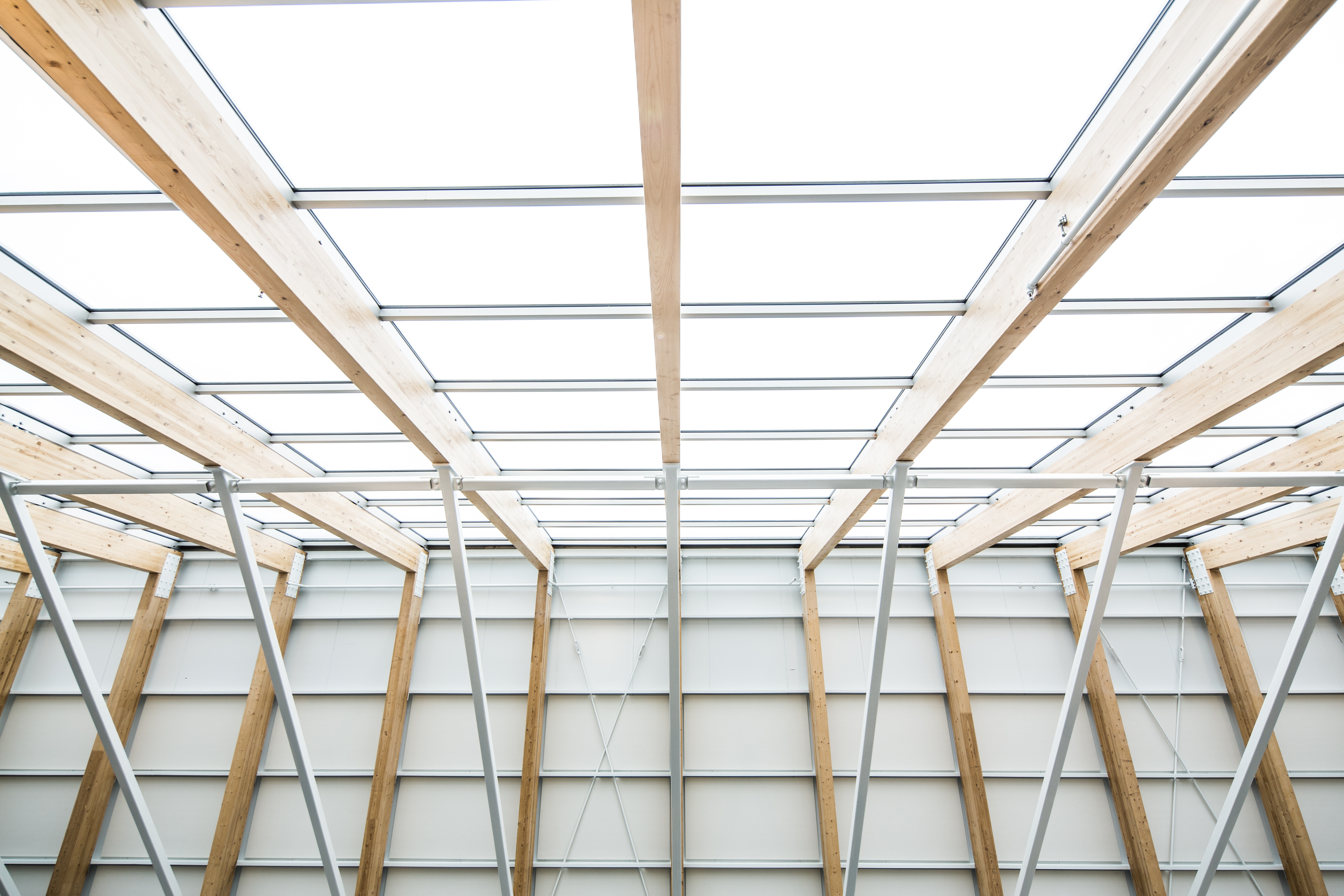
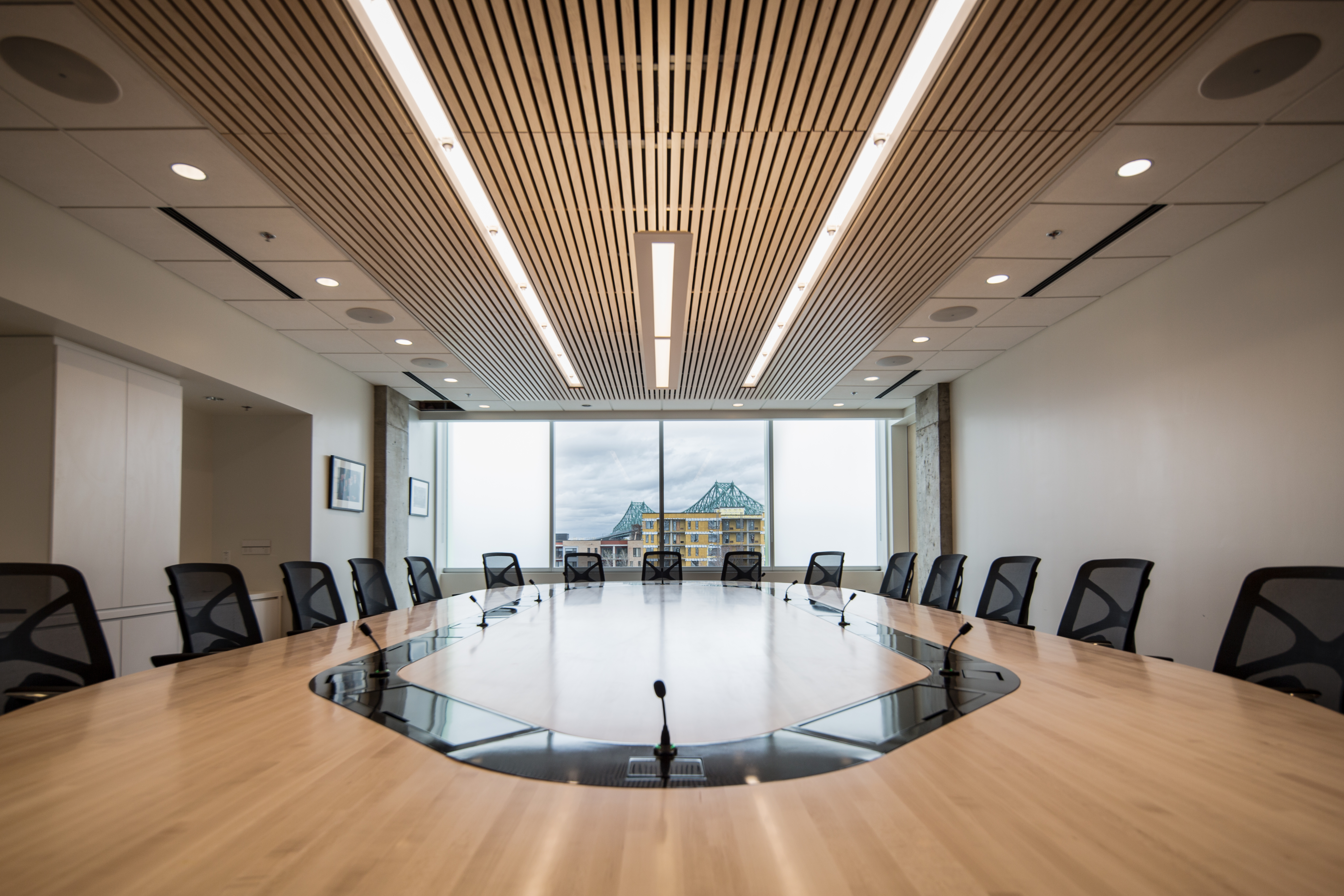
Photo Credit : Adrien Williams, Alex St-Jean
