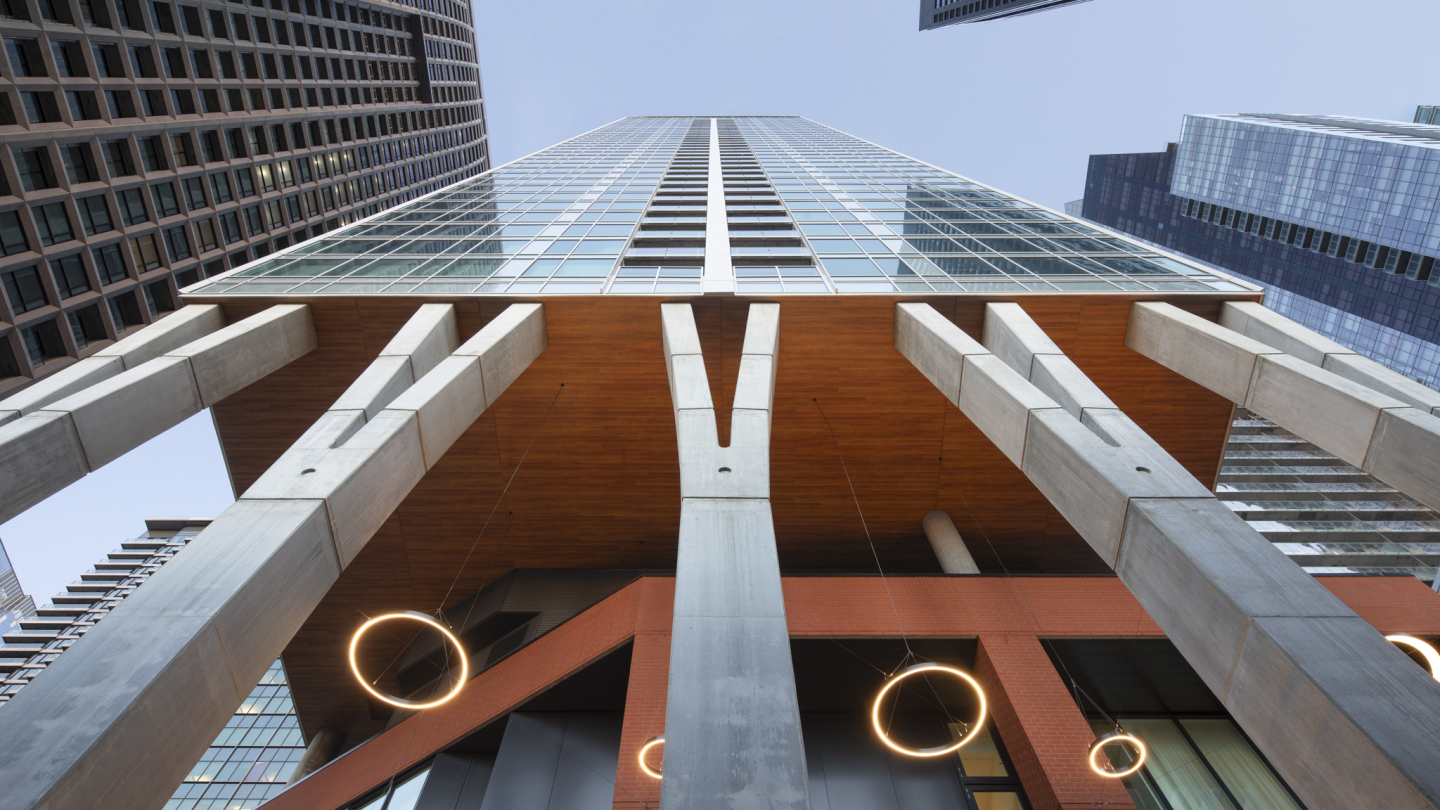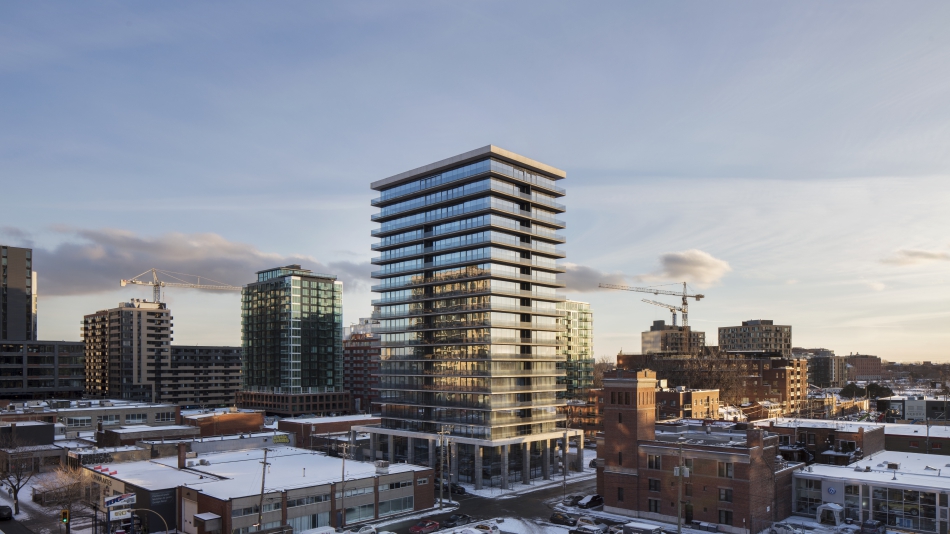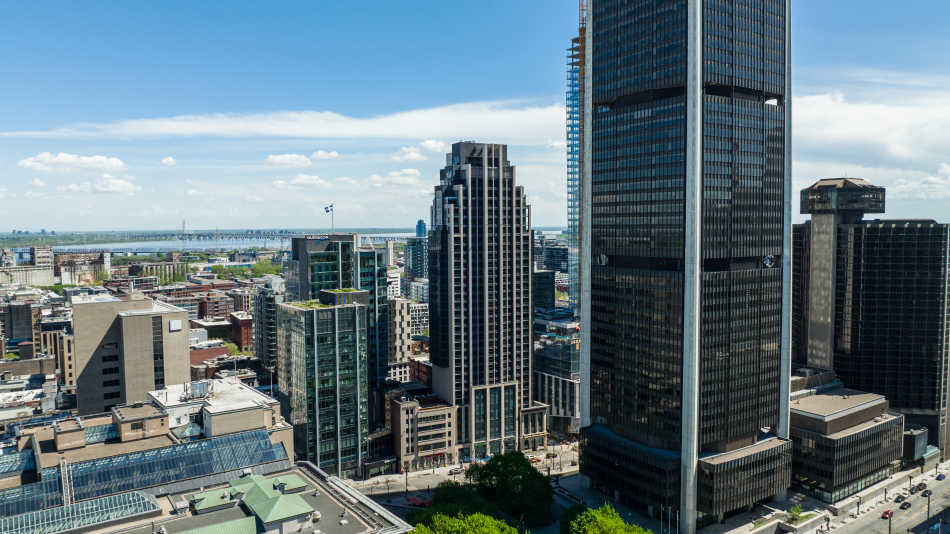The tower, 147.5 m in height, sits atop a podium whose massing and materials blend with the surrounding context while establishing a human scale for the complex. The setback of the lower floors, combined with a colonnade along the frontage, provides a pedestrian arcade between Avenue des Canadiens-de-Montréal and Overdale street. This alley creates a link between the two neighbourhoods and enlivens the public domain. On the upper floors, common areas provide residents with a variety of shared services.
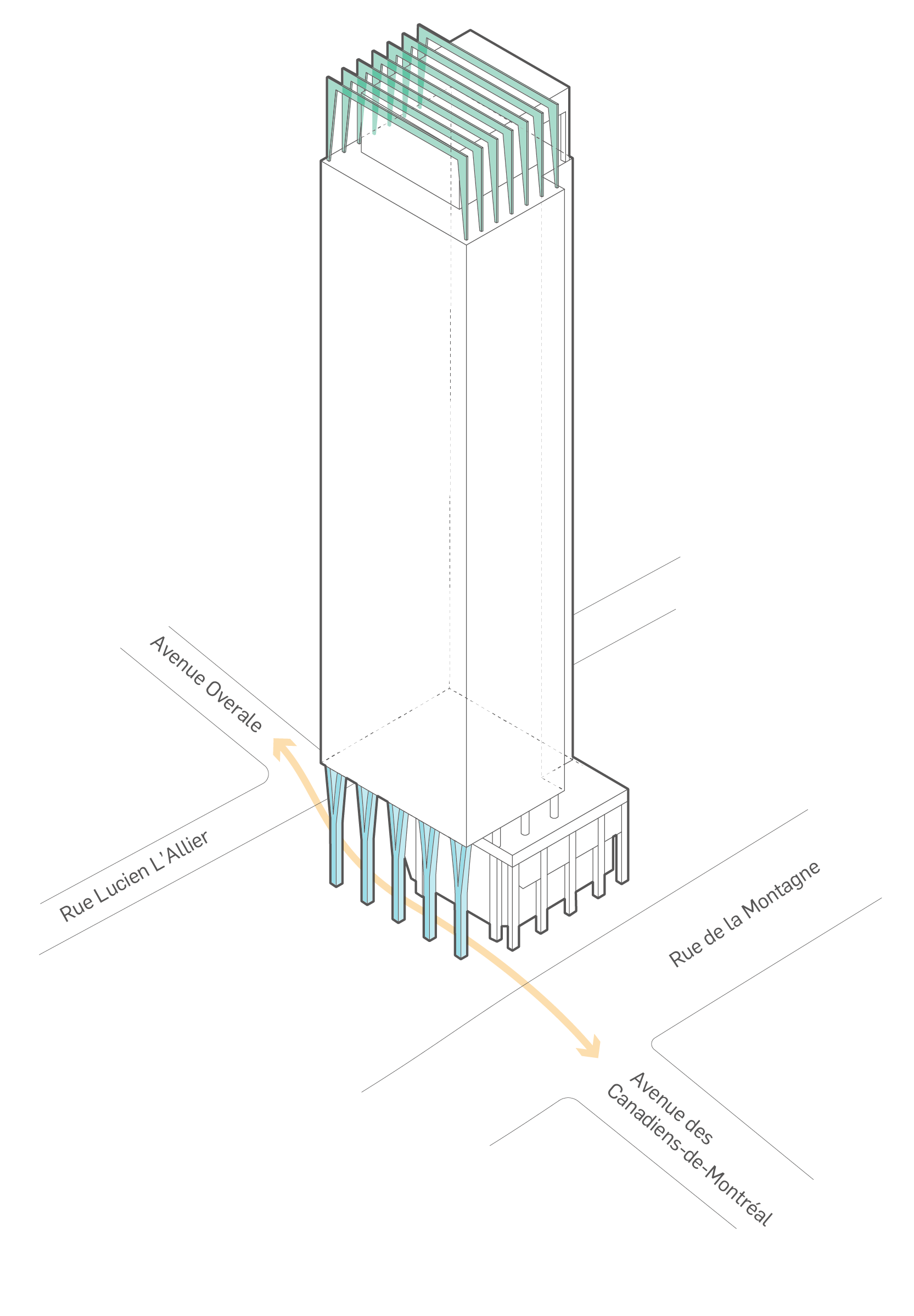
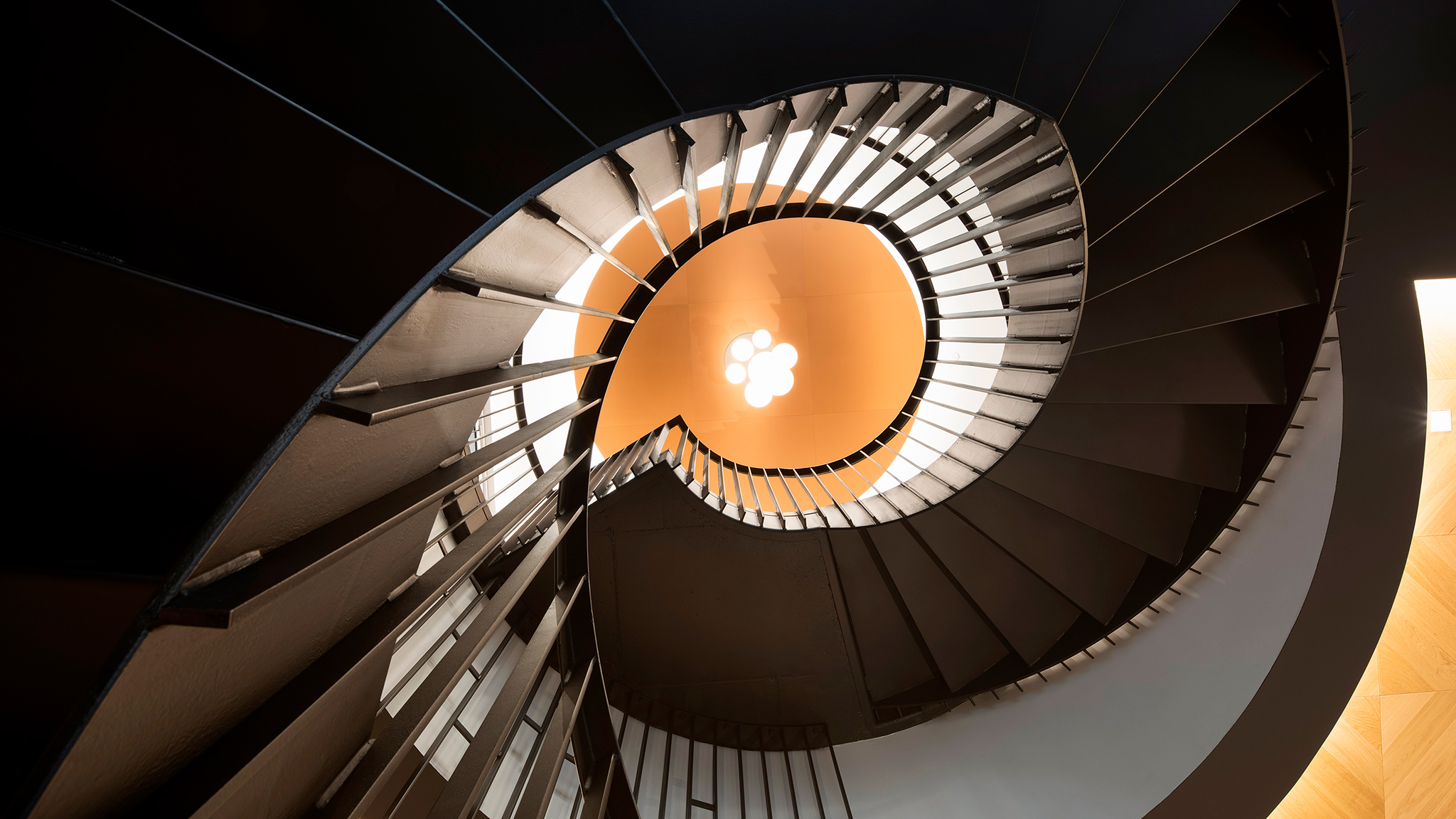
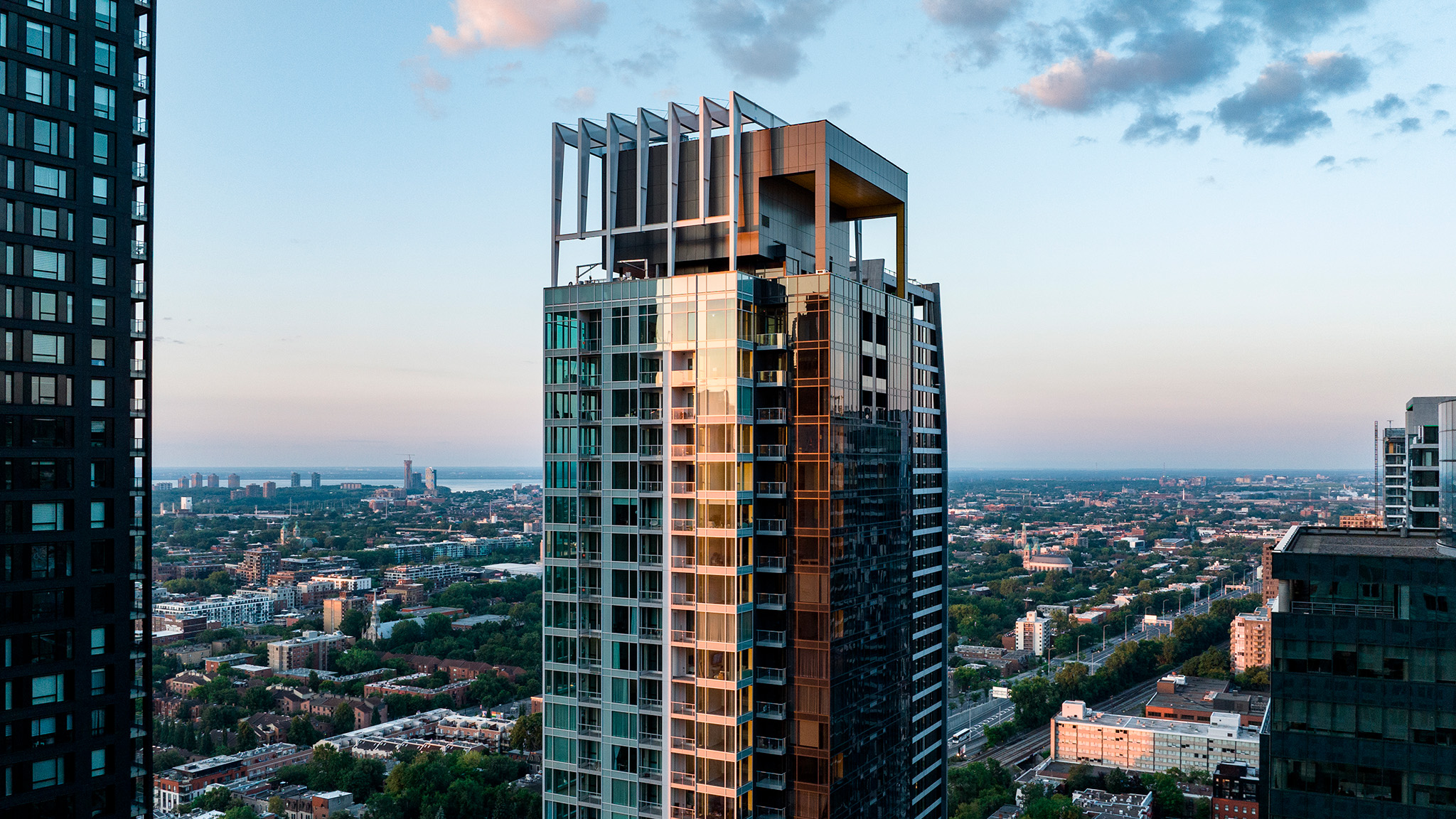
Several works of art interspersed throughout the common areas contribute to the social and cultural value of the project. At the foot of the building, a sculpture by Vanessa Harden and David Gardener varies the ambient lighting according to the time of day or night. The lobby contains a chair by the designer Stéphane Leathead and mobiles by the ceramicist Pascale Girardin.
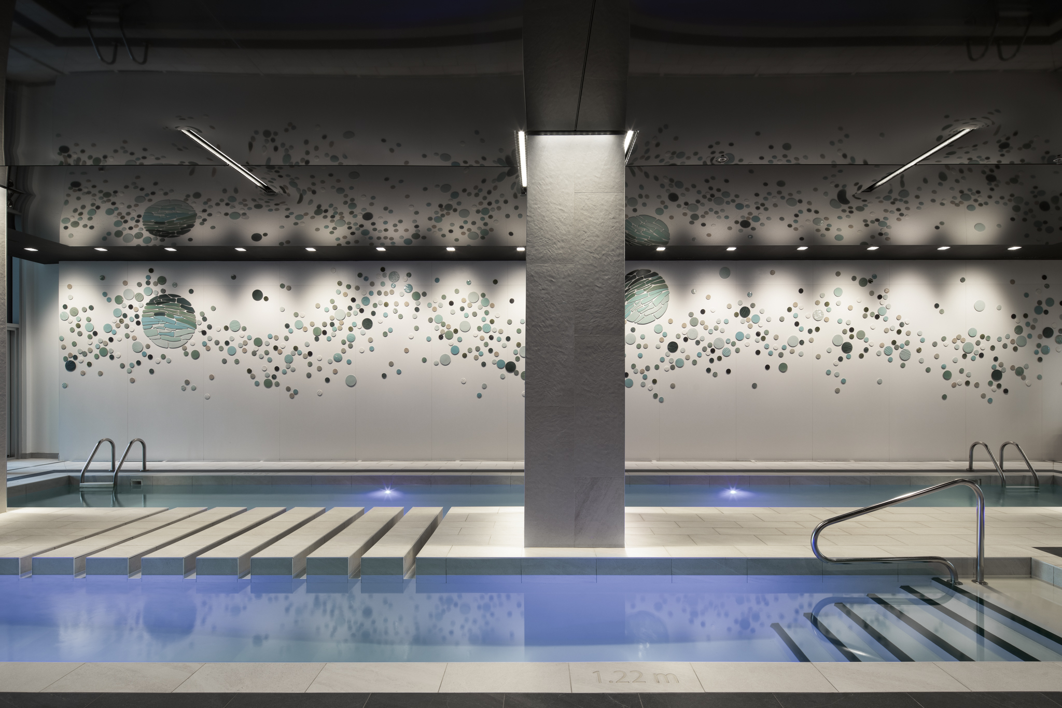
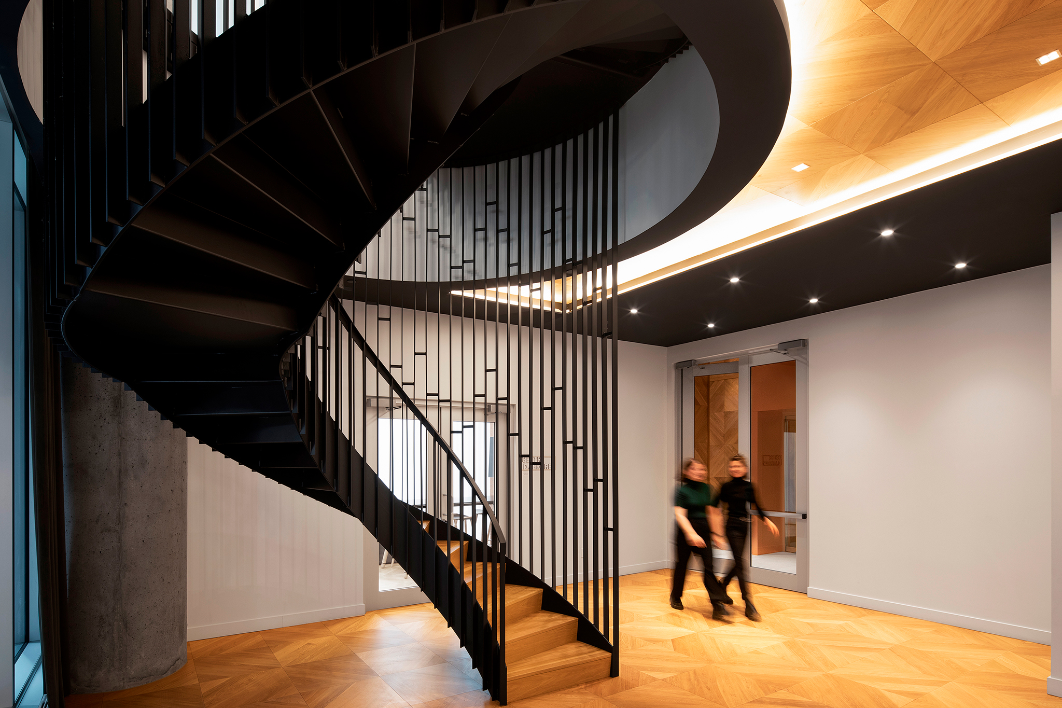
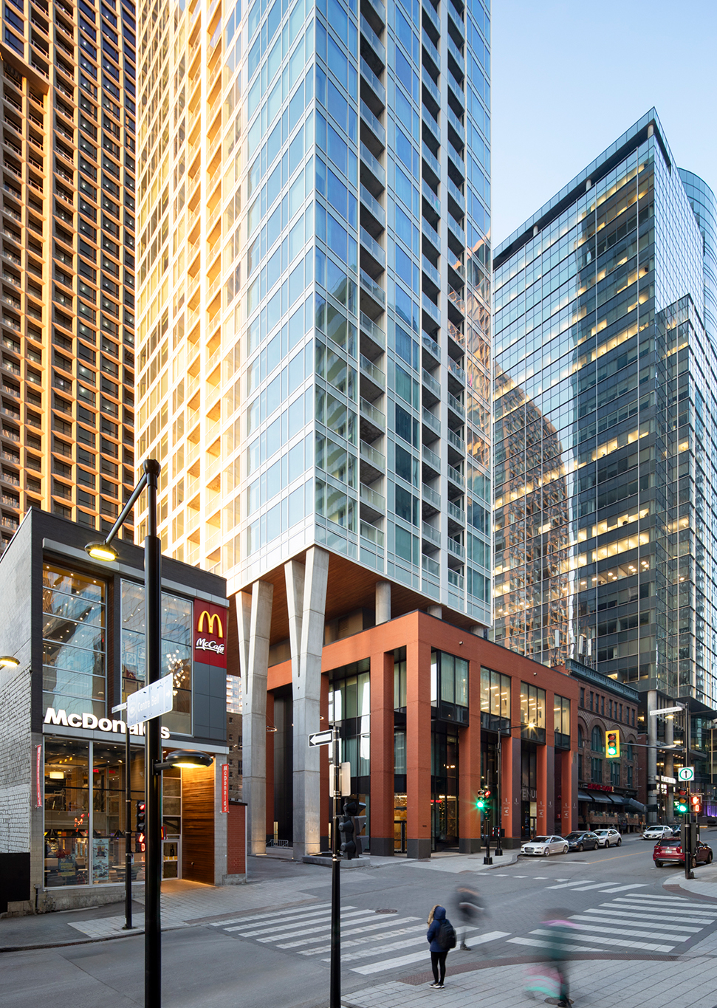
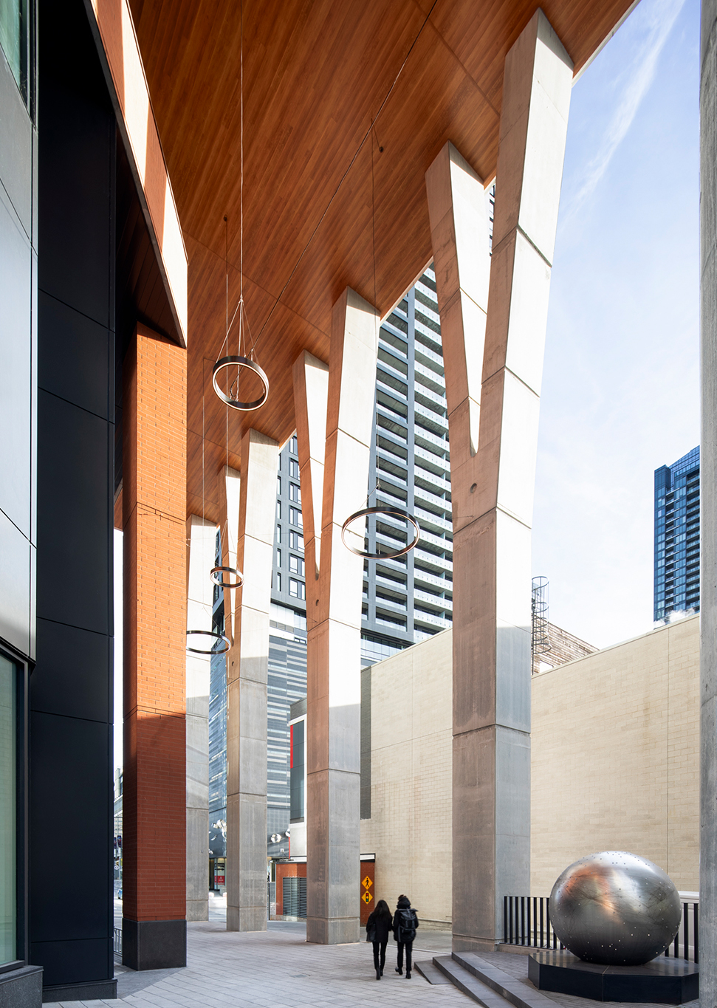
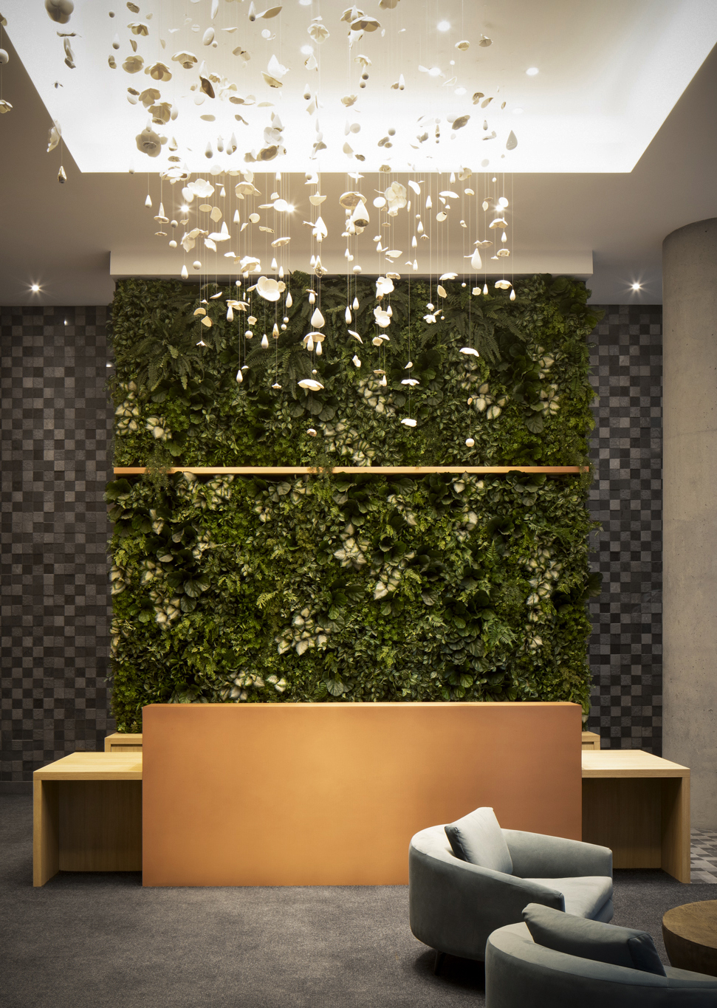
Photo Credit: Adrien Williams, Alex St-Jean
