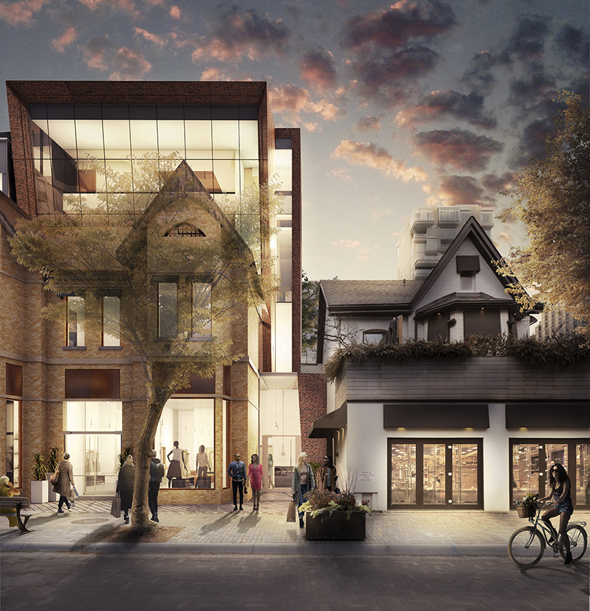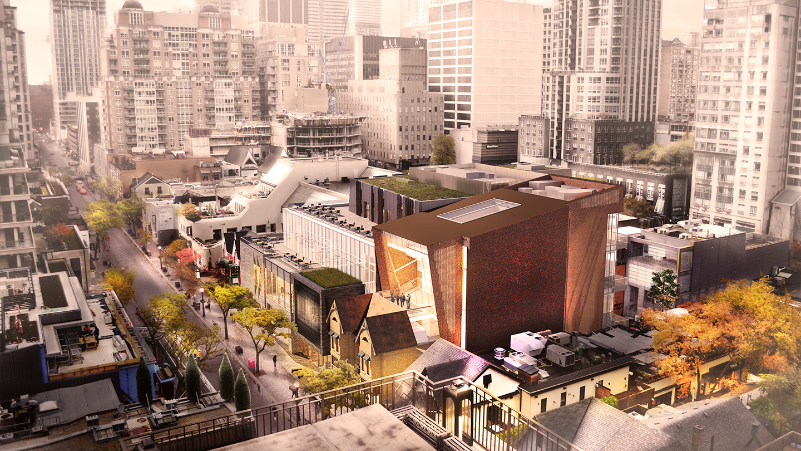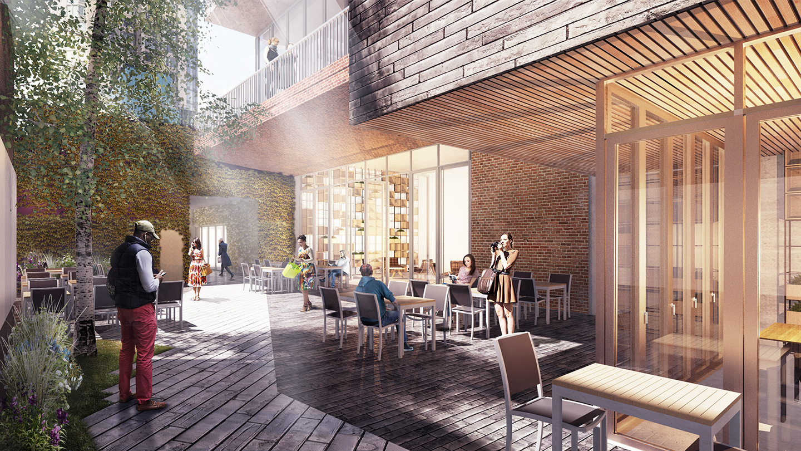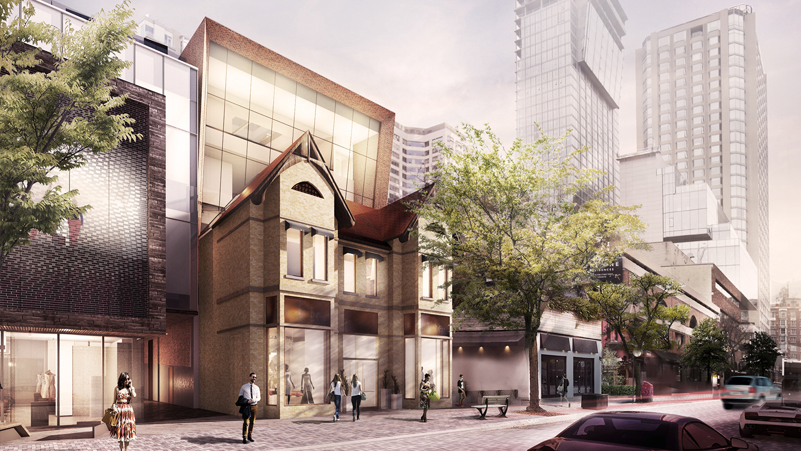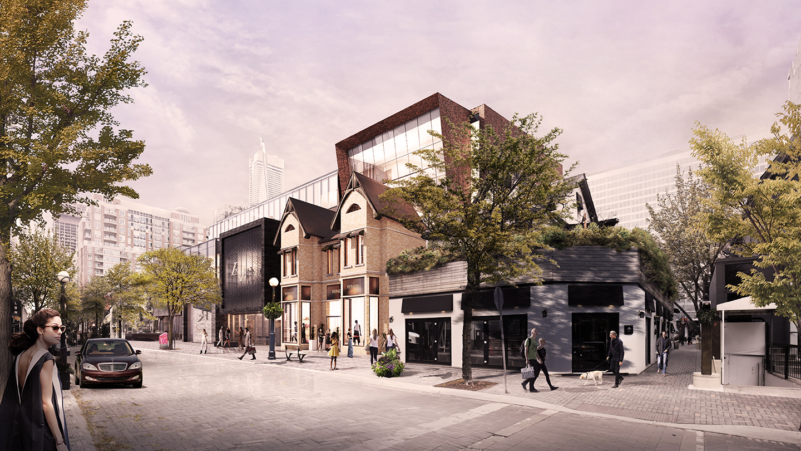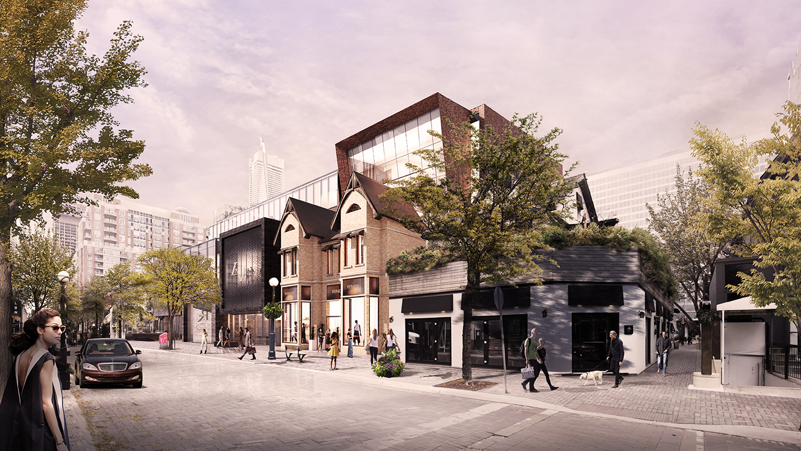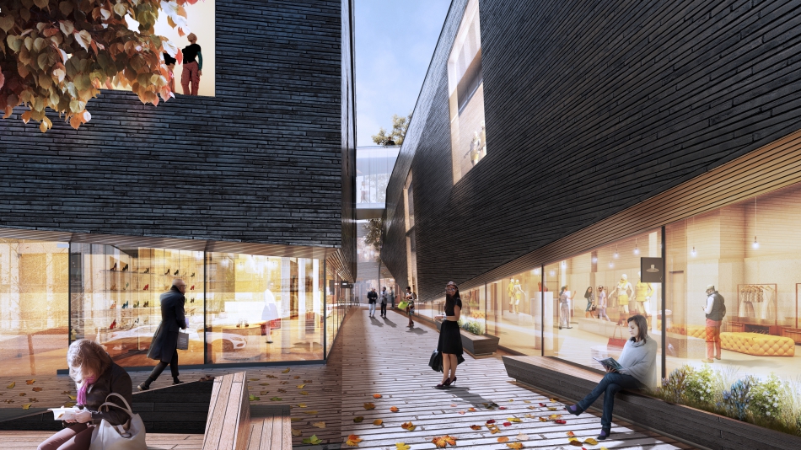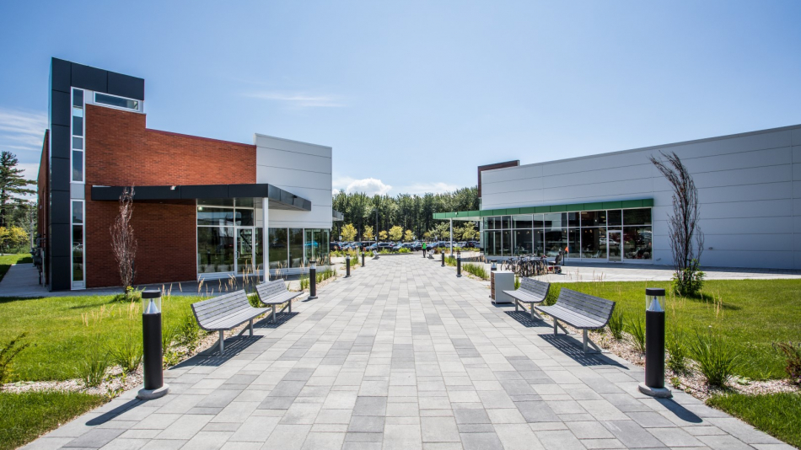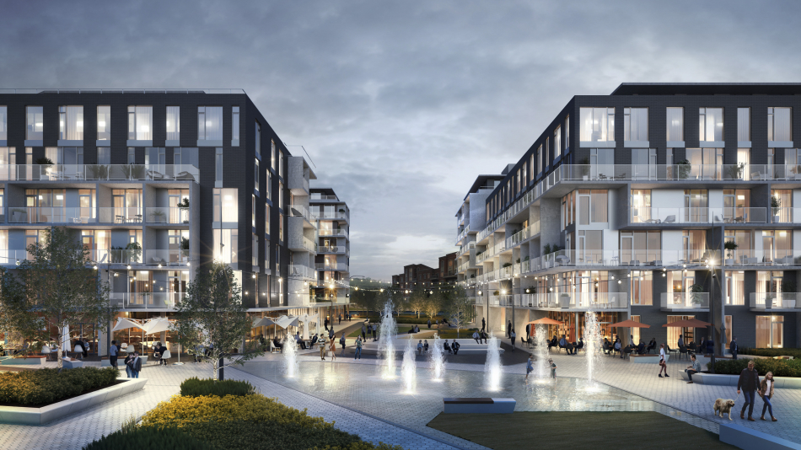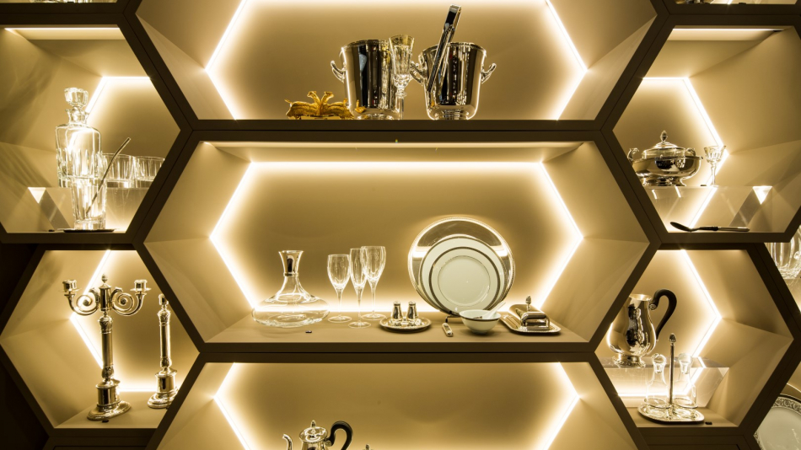This volumetric approach reopens and revives the defunct courtyard in the back (publicly inaccessible from the 1980s), connecting it via alleyways to the neighbourhood’s existing network of public spaces and pedestrian passageways.
The new angled glass volume houses 20,000 square feet of commercial programs across 4 levels. The curtain wall on the upper floors of the front façade reflects the historic roofline and the terrace suggests the activity within to pedestrians below.
Choosing to replace the existing red and oversized masonry with the smaller, yellow bricks produced by the historic Yorkville Brick Yards in the neighbouring Ketchum, assimilate this new design into an ongoing urban story.
