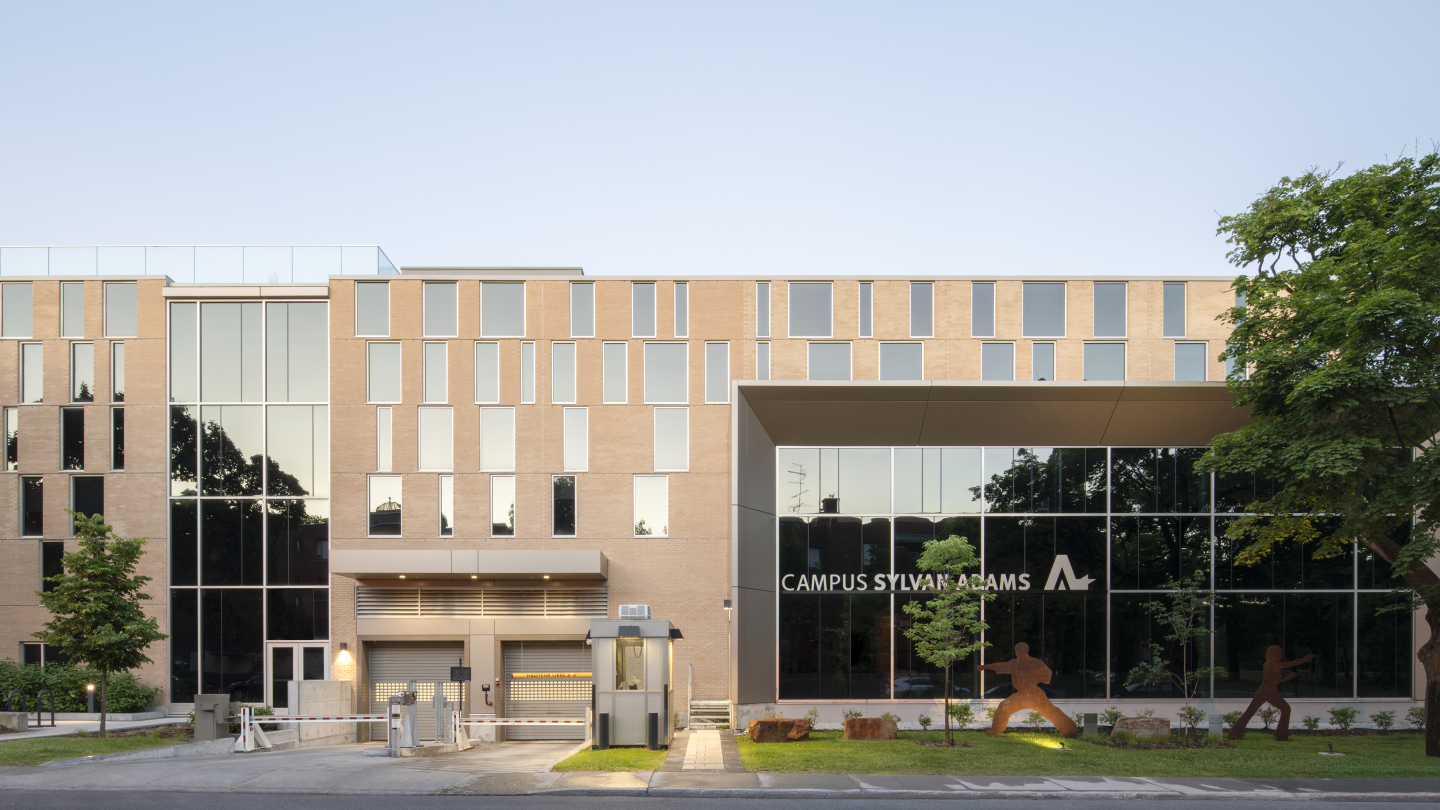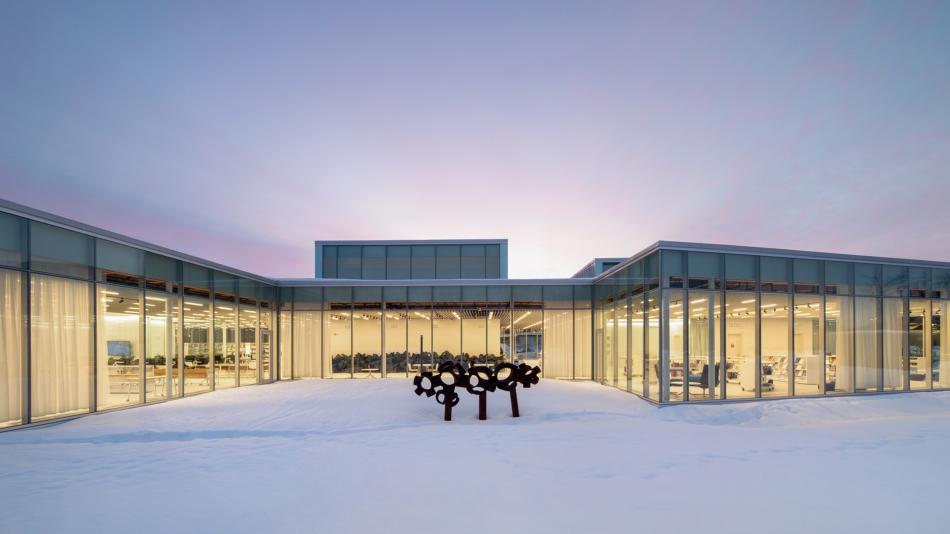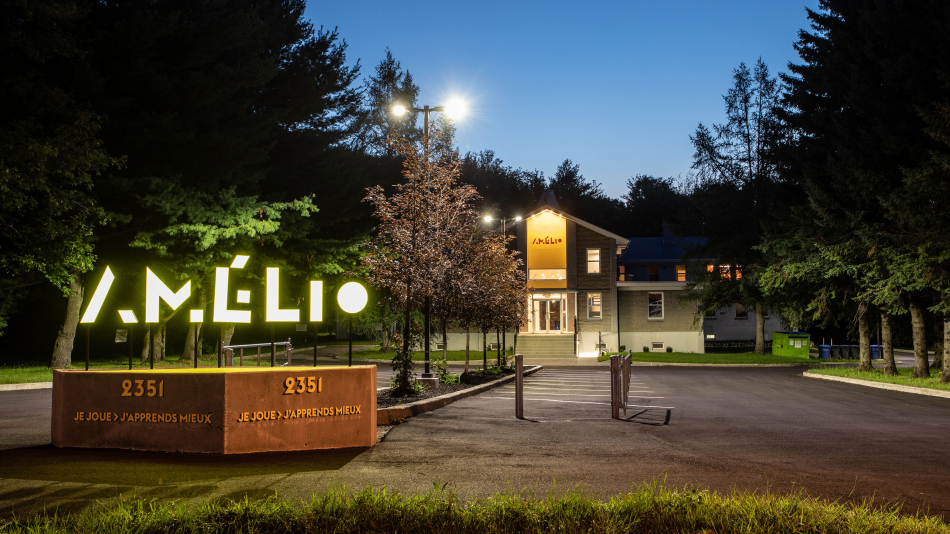The building was designed to incorporate all the latest trends and innovations in teaching and learning: an agora, large well-lit classrooms that encourage interaction, a stunning art room, rehearsal rooms and multi-purpose rooms, a STEM centre (science, technology, engineering and mathematics), a beit midrash, a central gymnasium as well as a rooftop terrace.
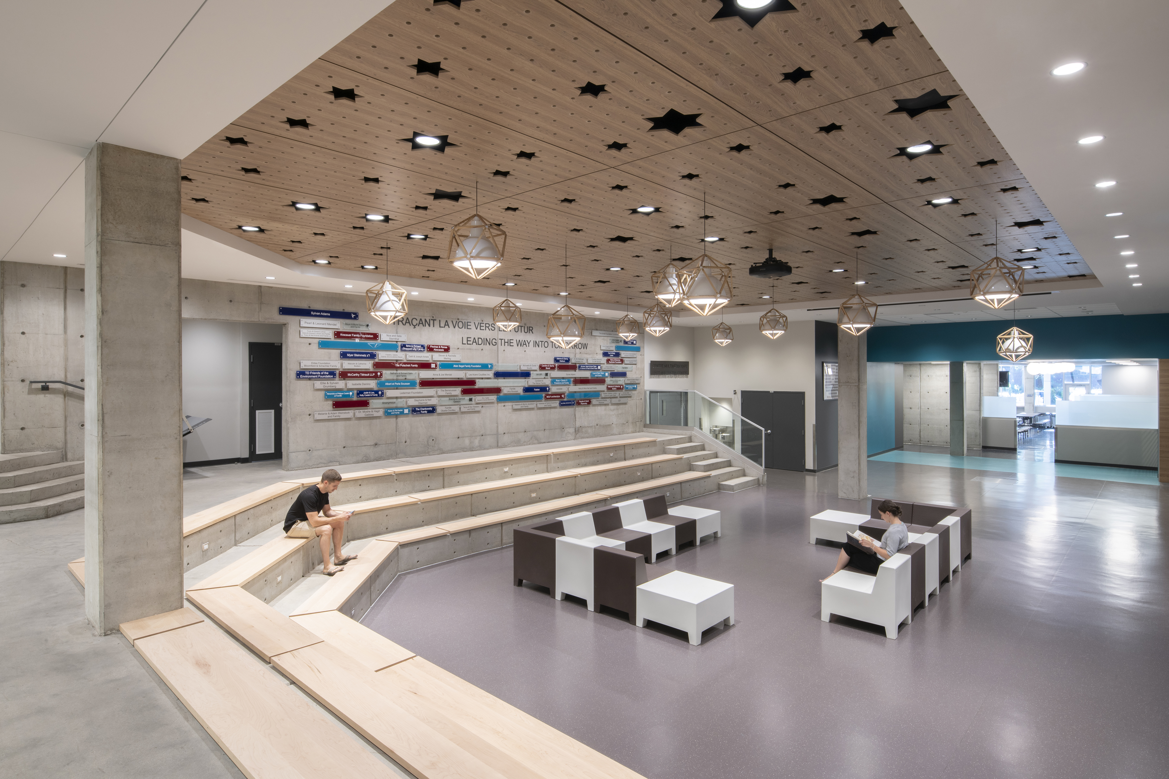
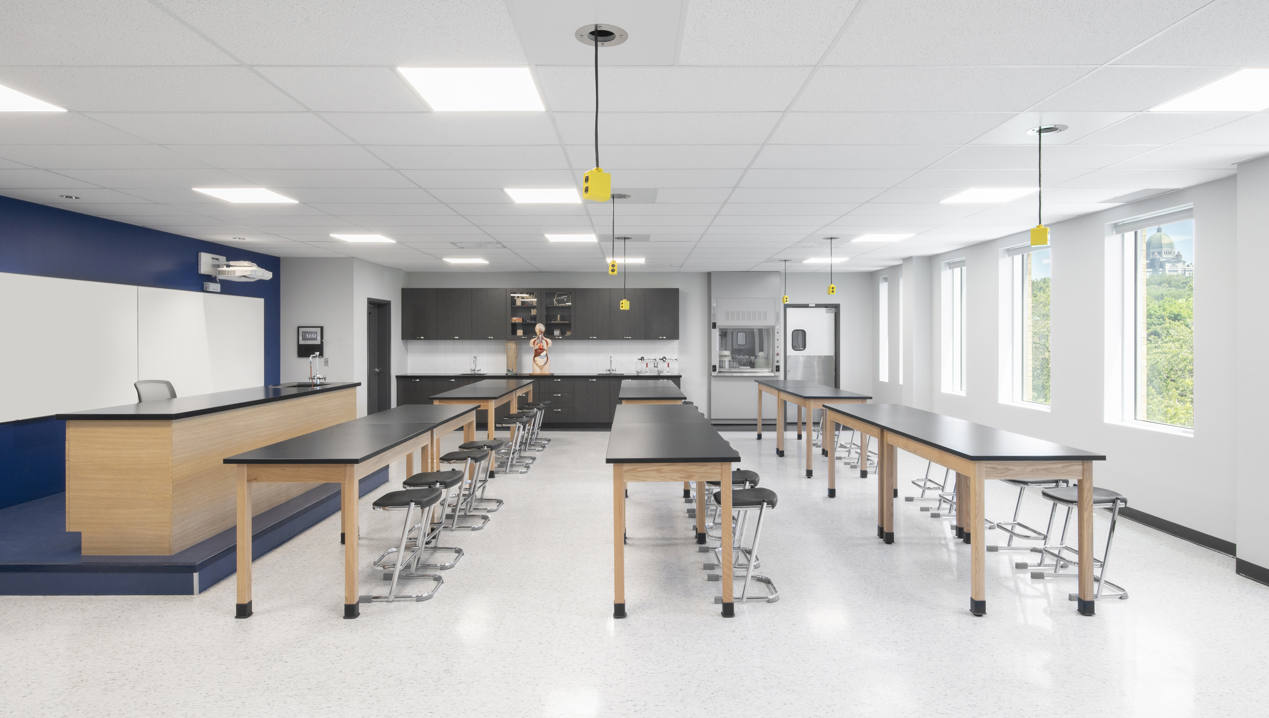
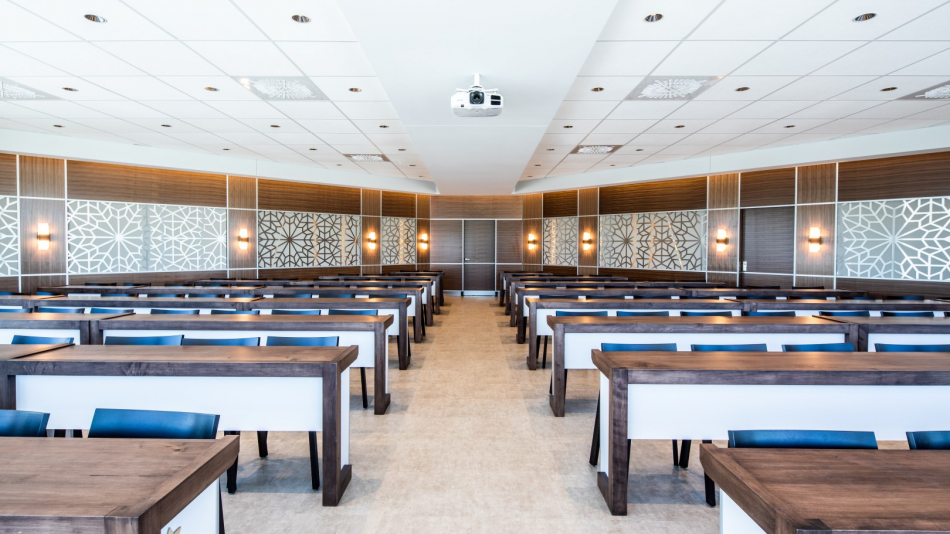
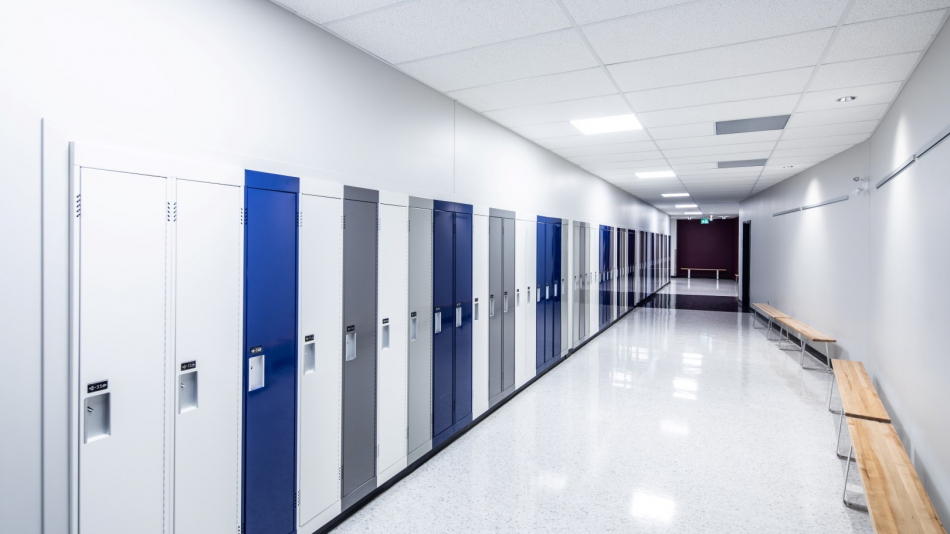
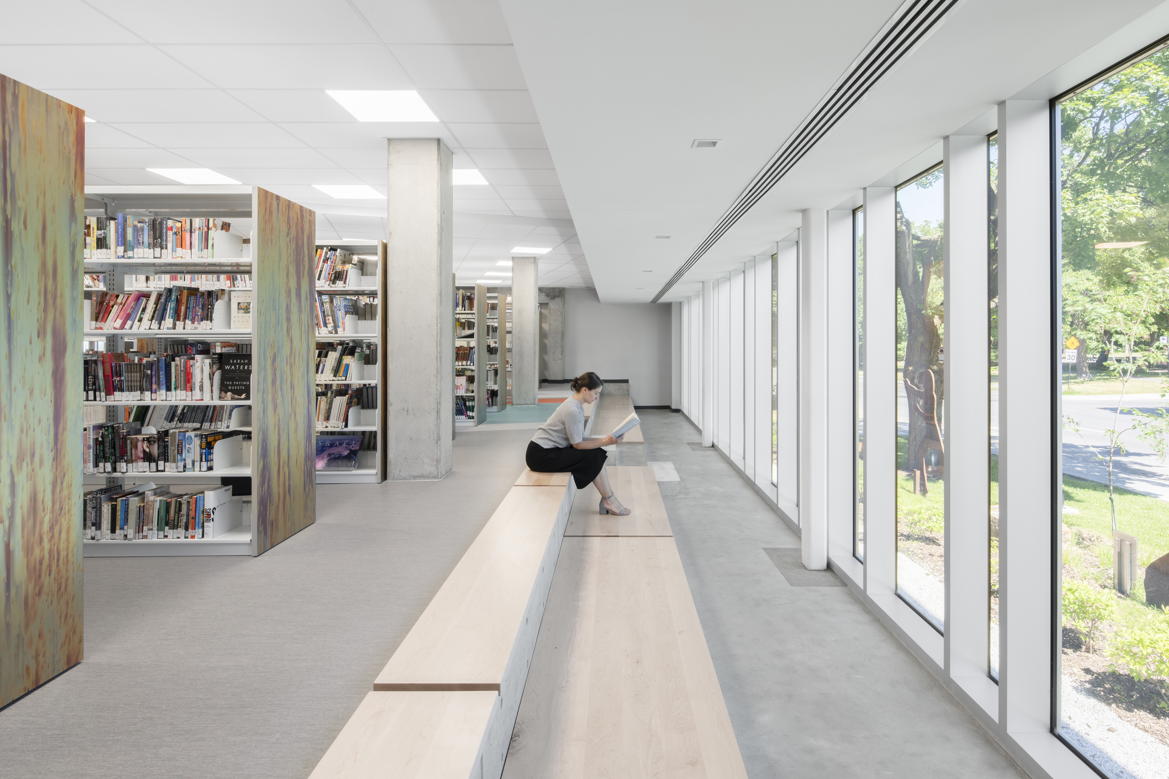
A passageway connects the school to the adjacent YM-YWCA community centre. The outdoor landscaping benefits from the three public streets located nearby to offer a stimulating and dynamic environment for the students.
This trilingual school combines the best elements of contemporary design with traditional elegance to kindle the student’s creativity, innovation, problem solving and critical thinking.
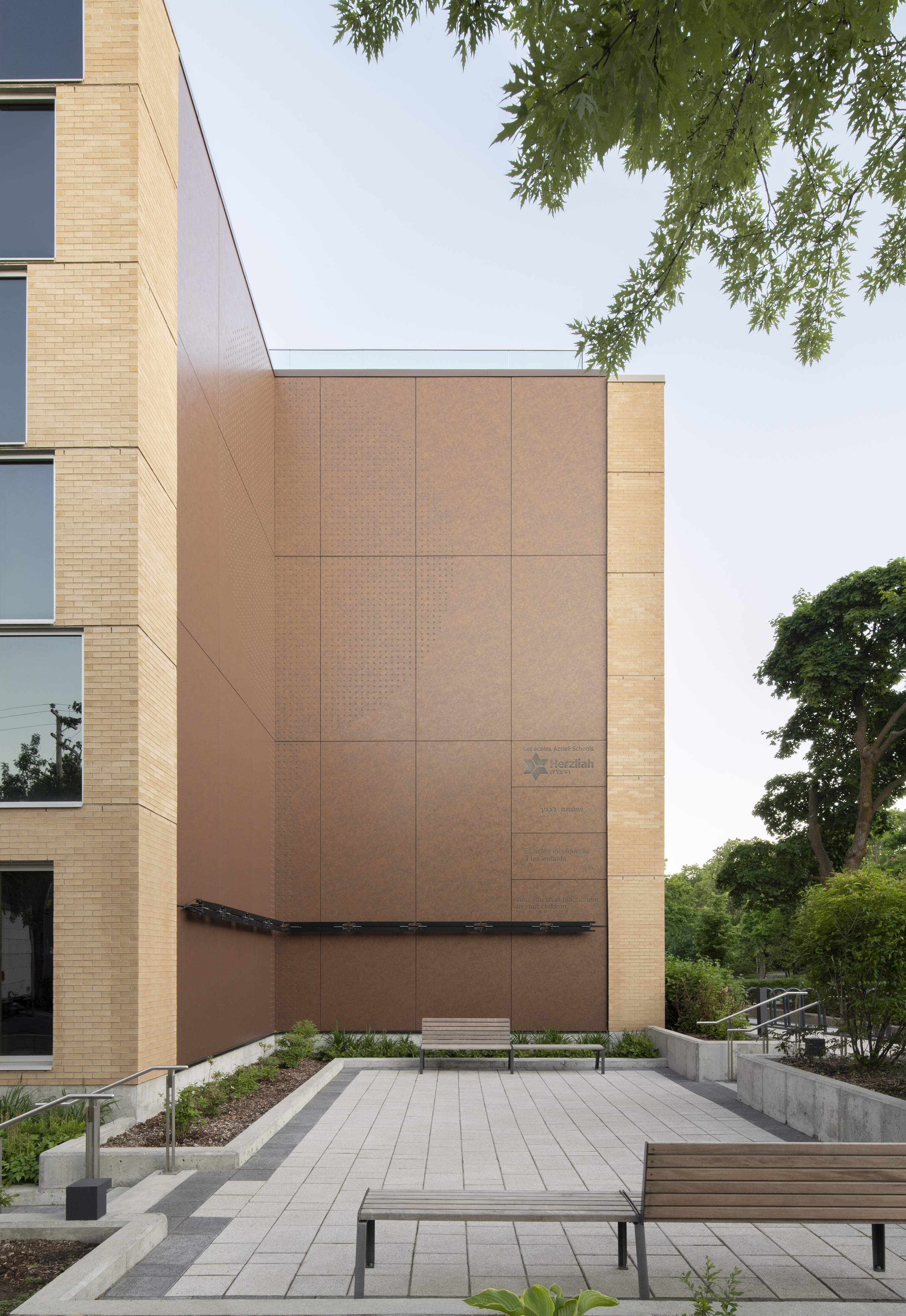
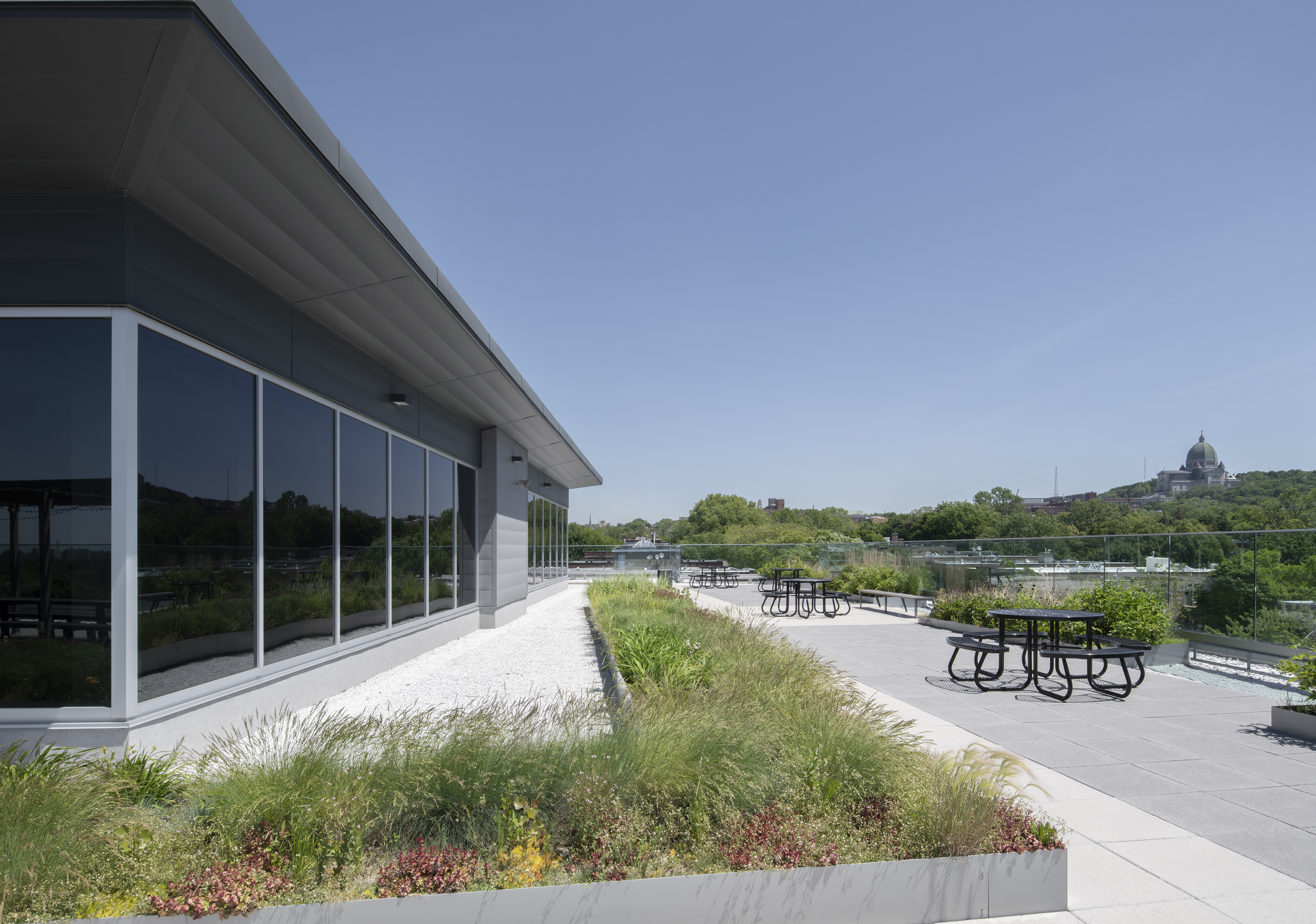
Photo credit : Alex St-Jean, David Boyer
