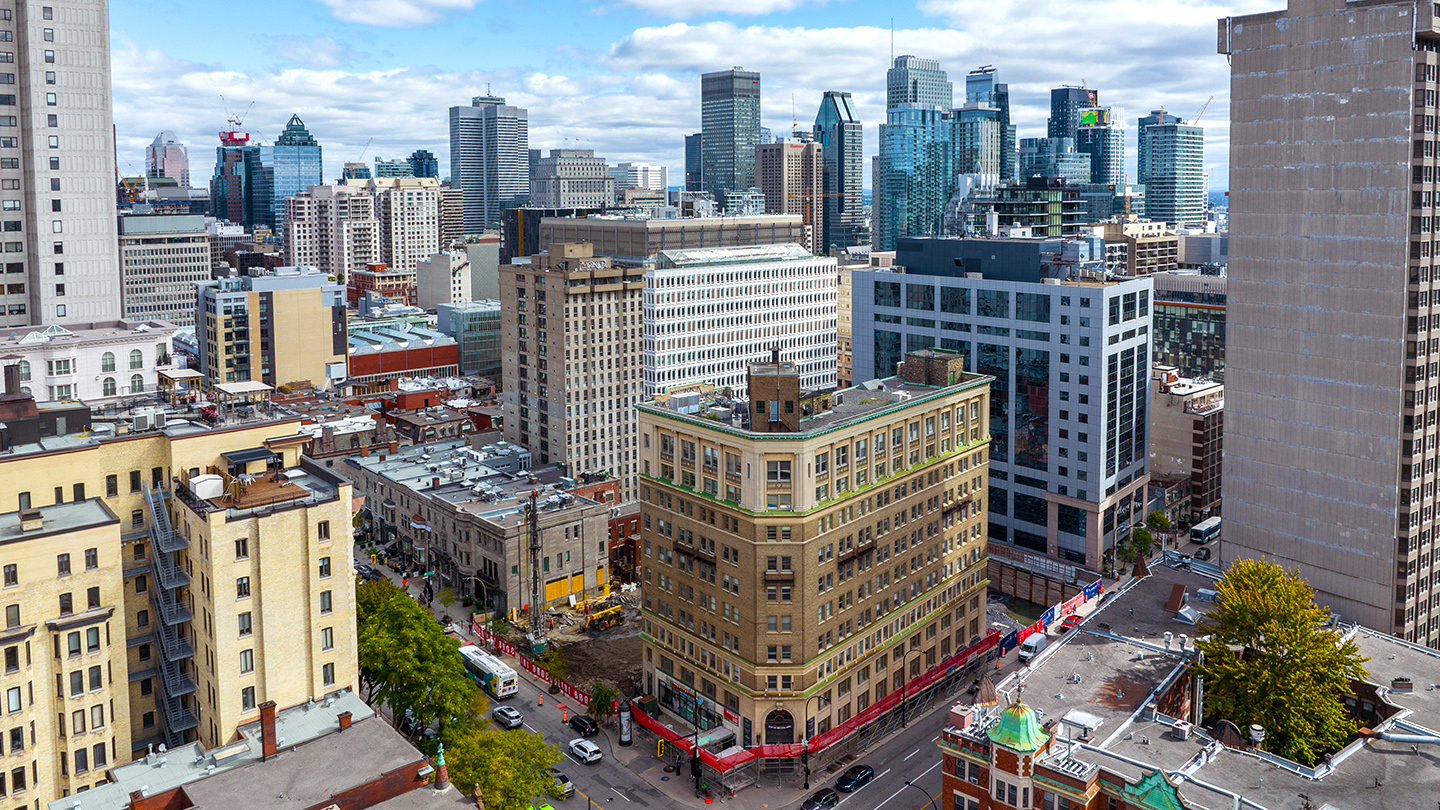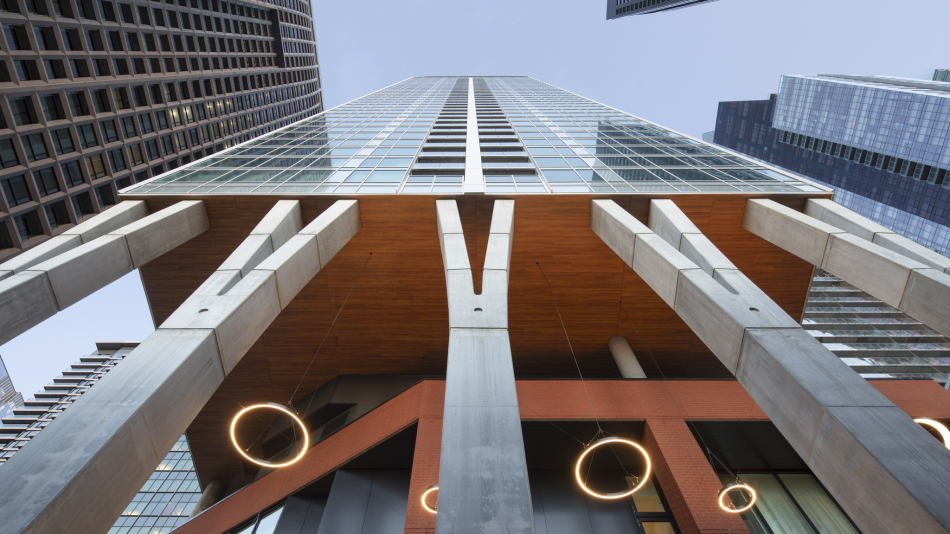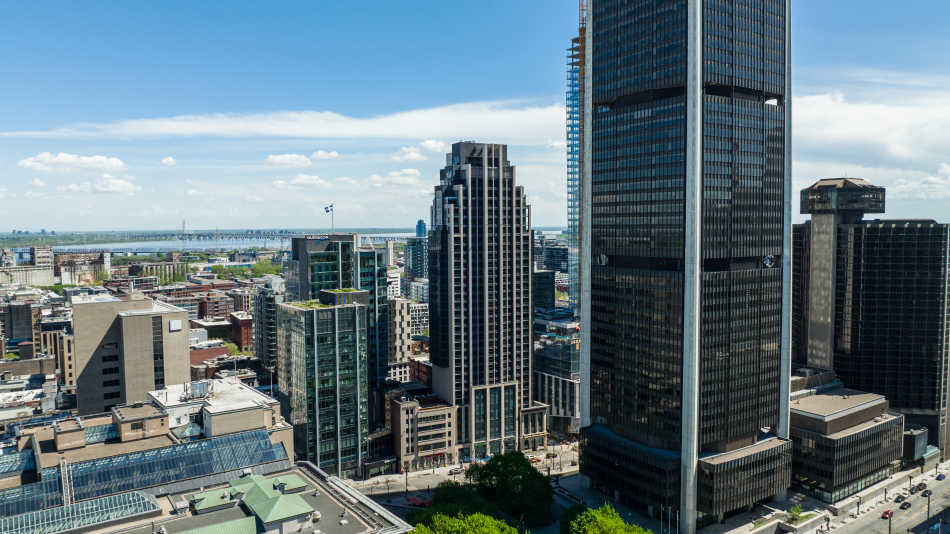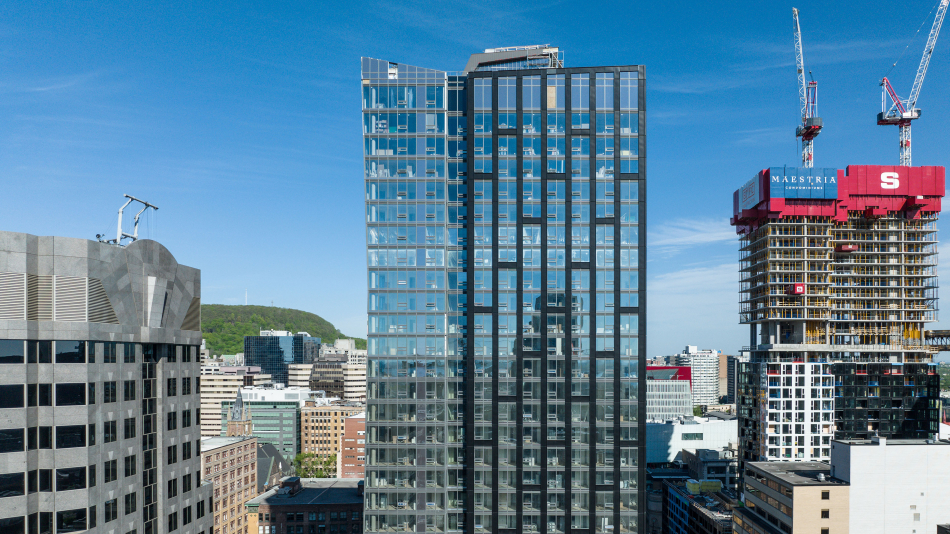The residential complex is positioned along Sherbrooke Street, one of the city’s most beautiful and busiest streets. It fits into the urban fabric in a way that extends and better defines its major axes. Built as an infill on a vacant lot, it is configured as two volumes of different heights with the main structure located towards the back of the plot. This setback frees up an interior courtyard accessible via a ‘porte cochère’.
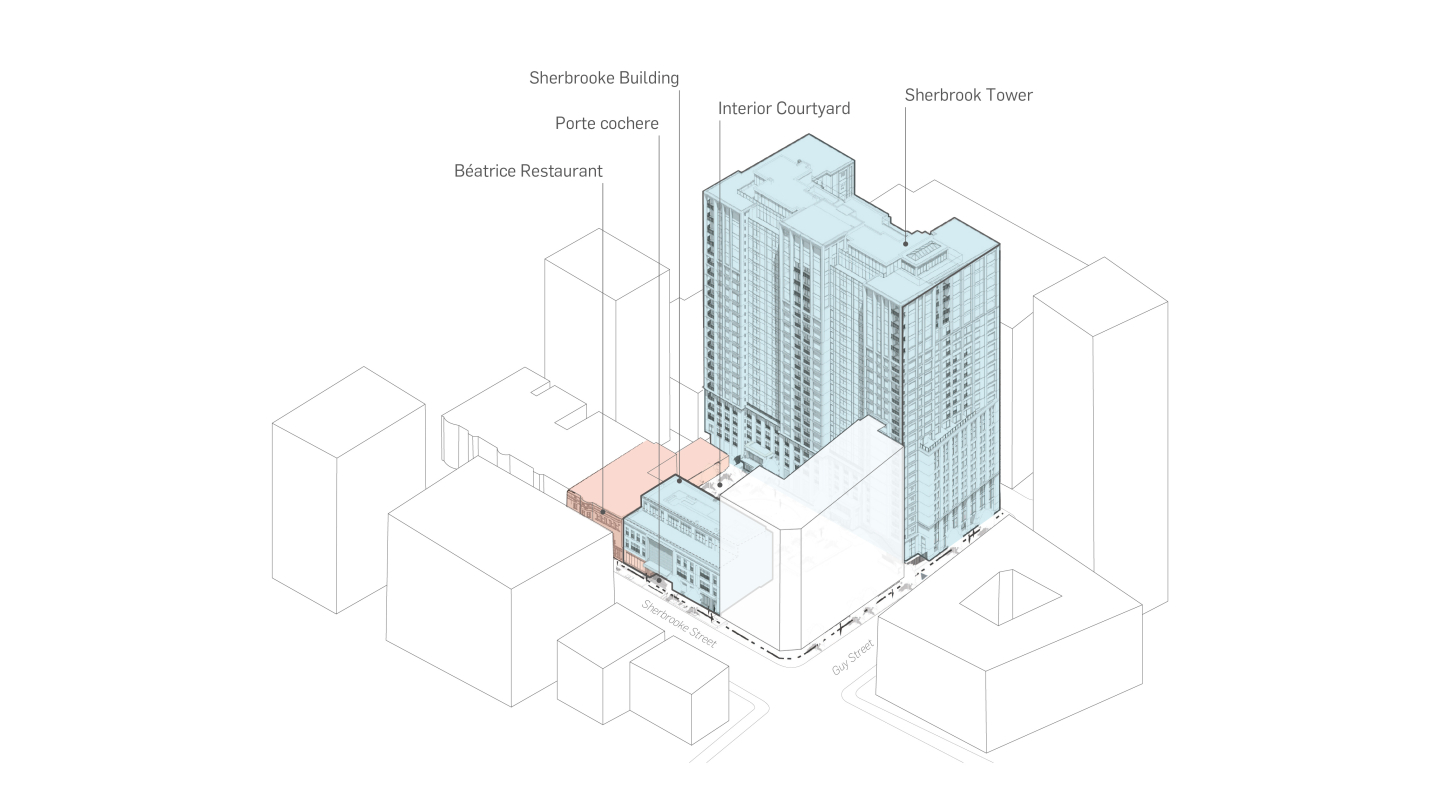
The second volume stretches along the public way and respects the proportions of the existing structures adjoining the project, including the former Cartier jewelry store and the Béatrice restaurant, which are also renovated by our team in collaboration with a heritage committee. The courtyard behind this volume is landscaped with a combination of mineral features and vegetation. The courtyard’s focal point is a sculpted fountain, reflecting the district’s artistic vocation.
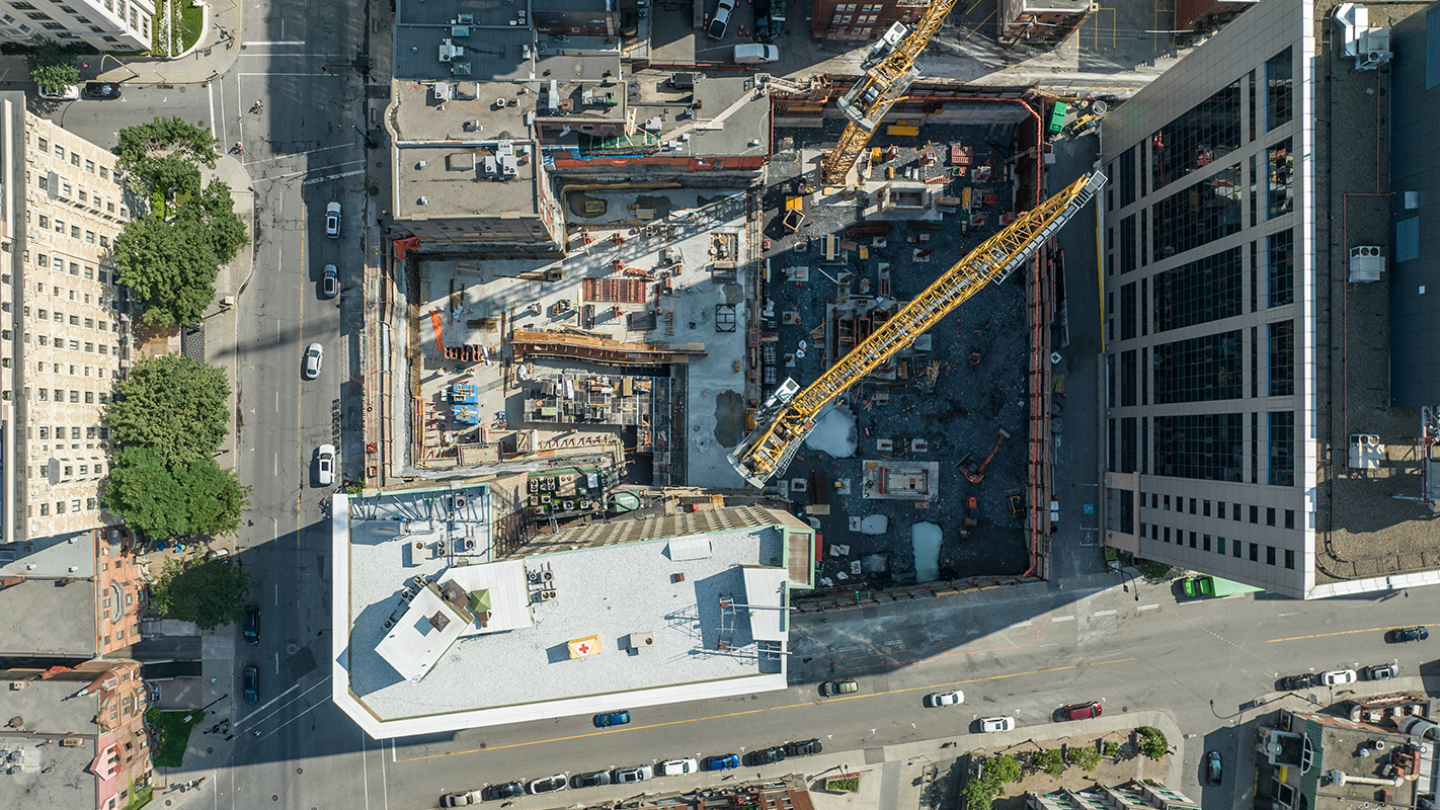
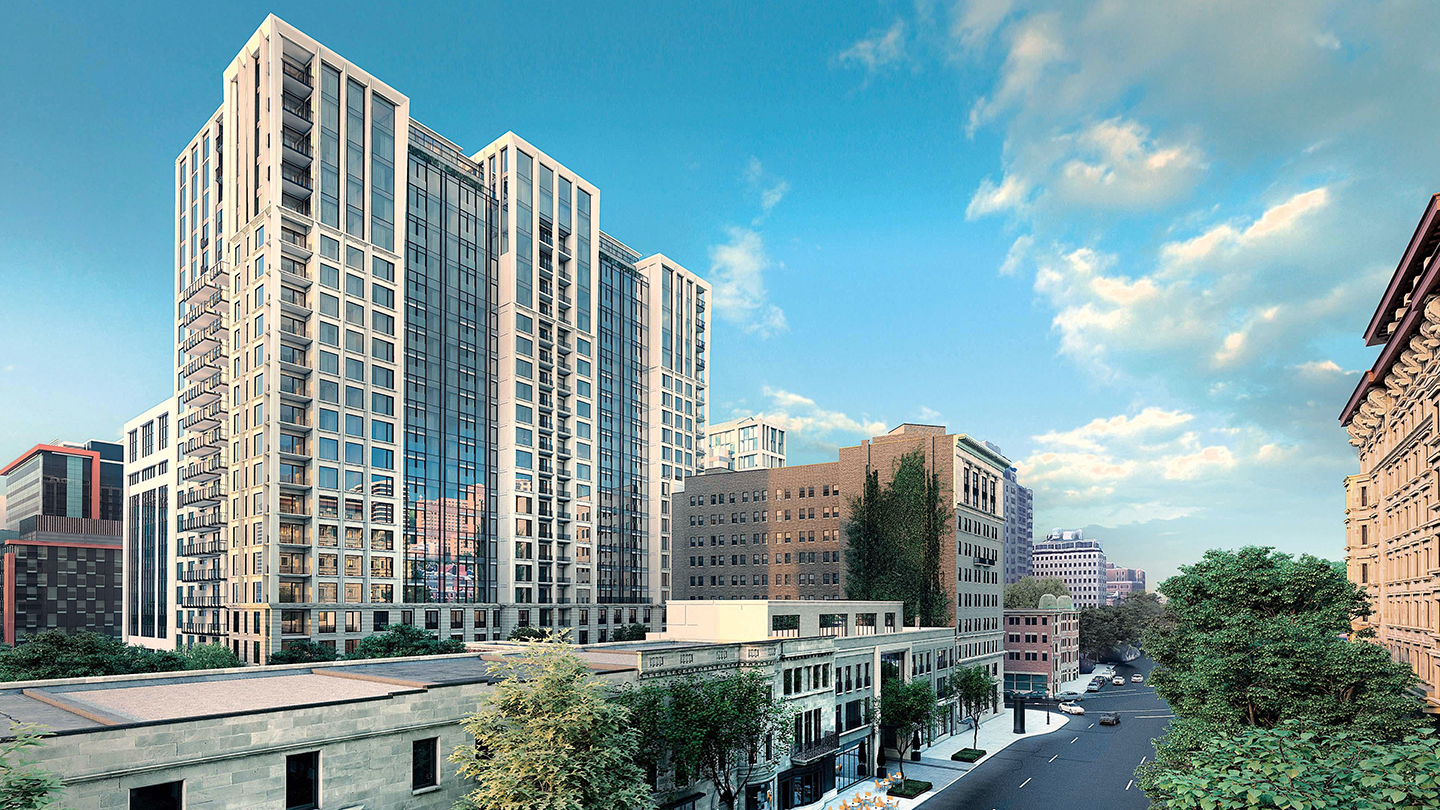
Photo credit : Alex St-Jean
